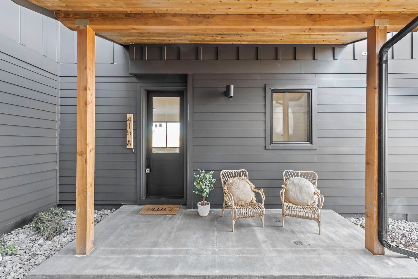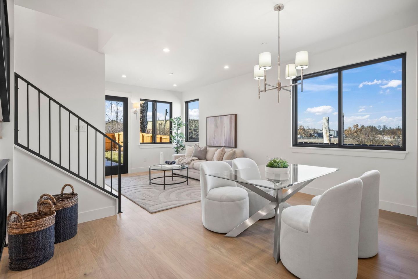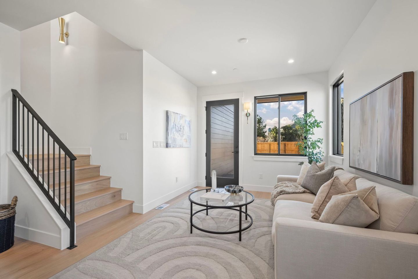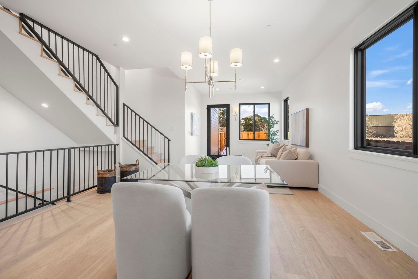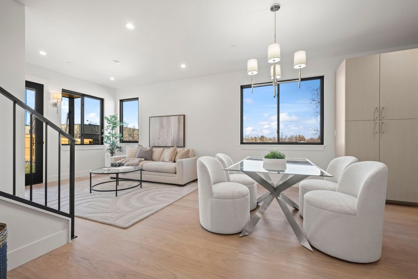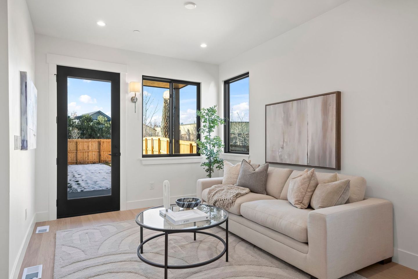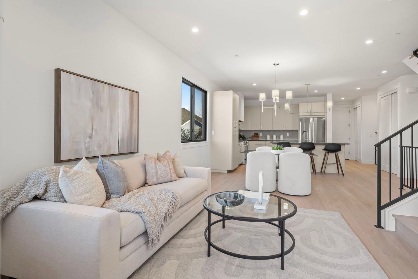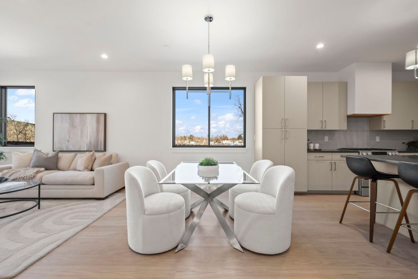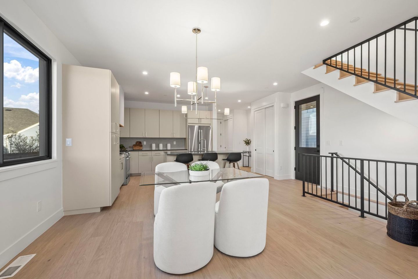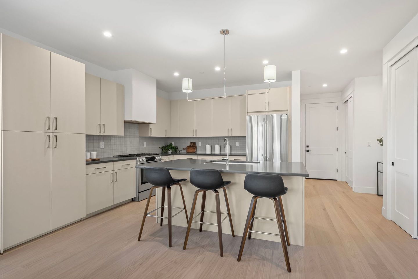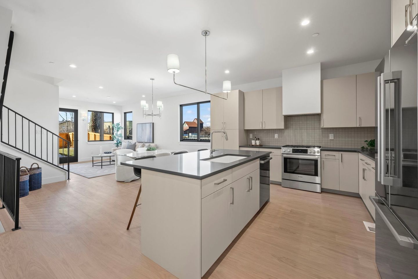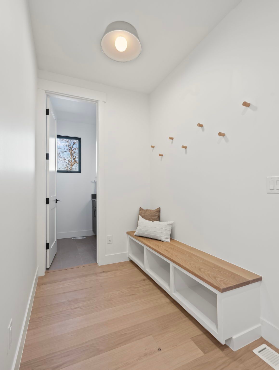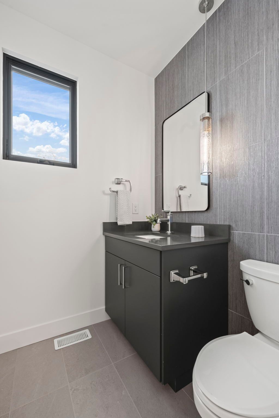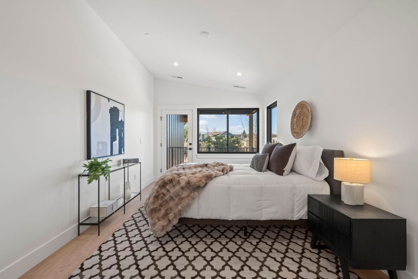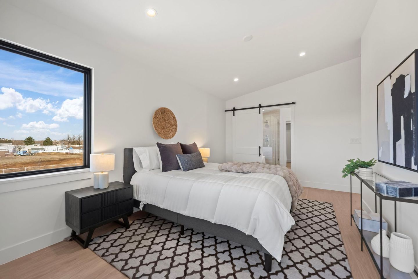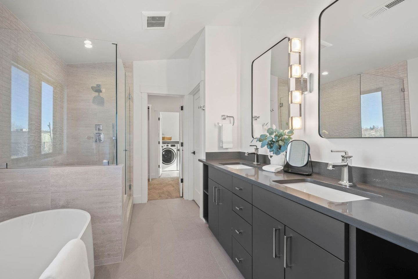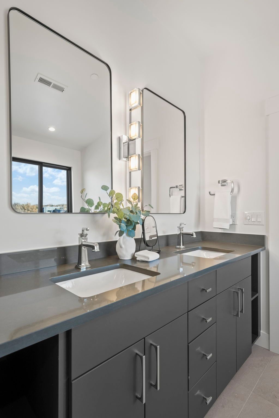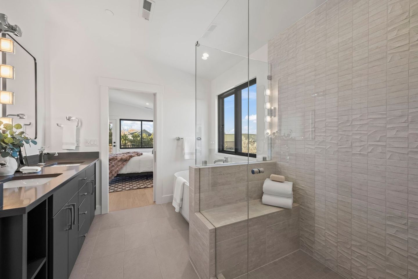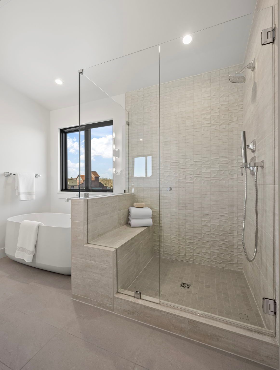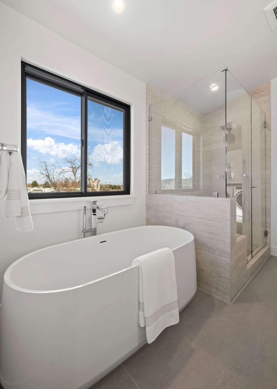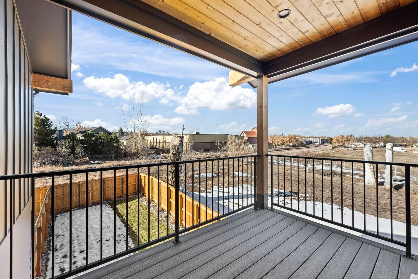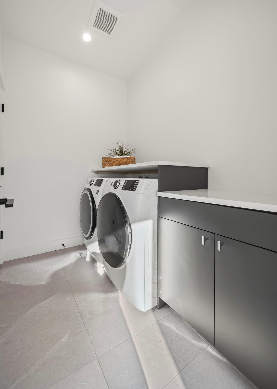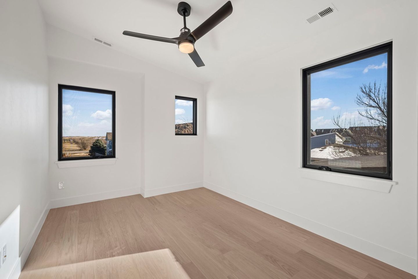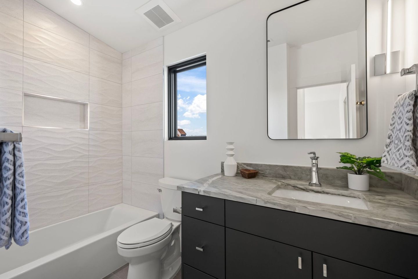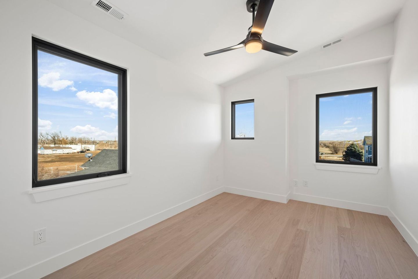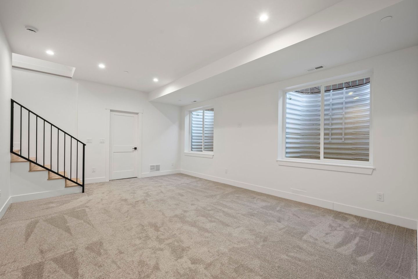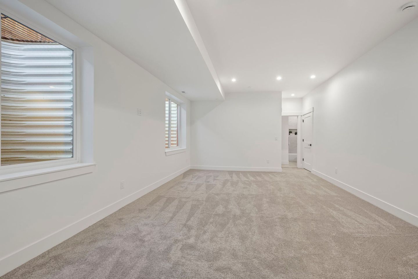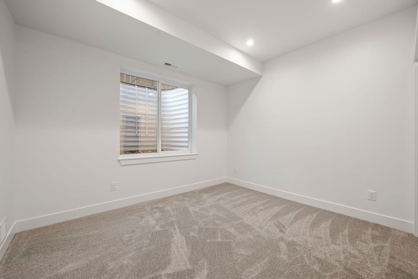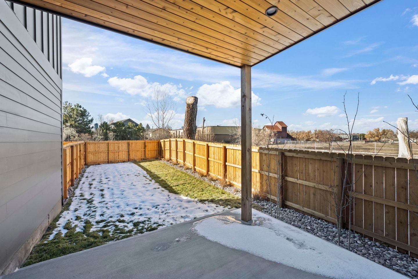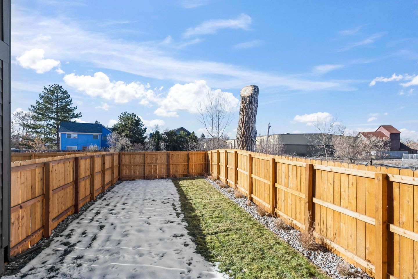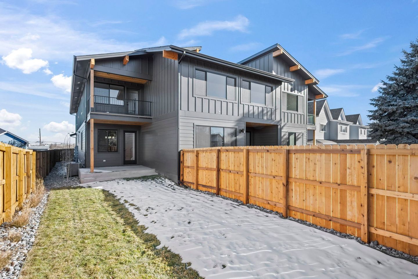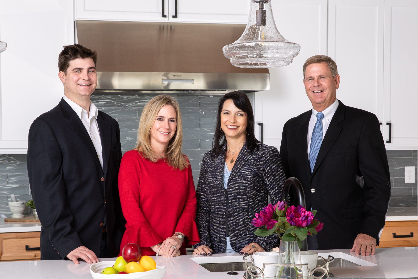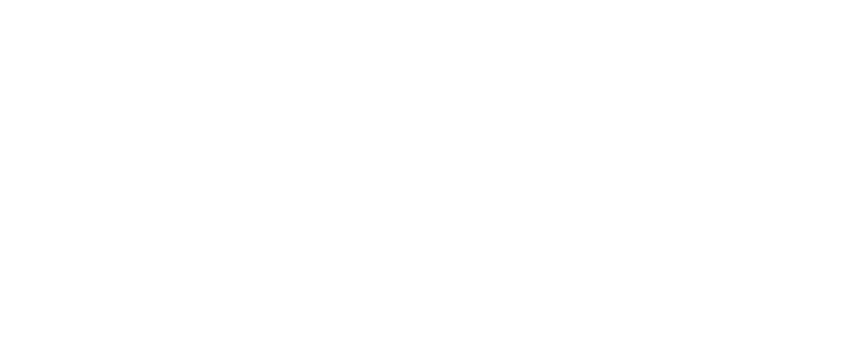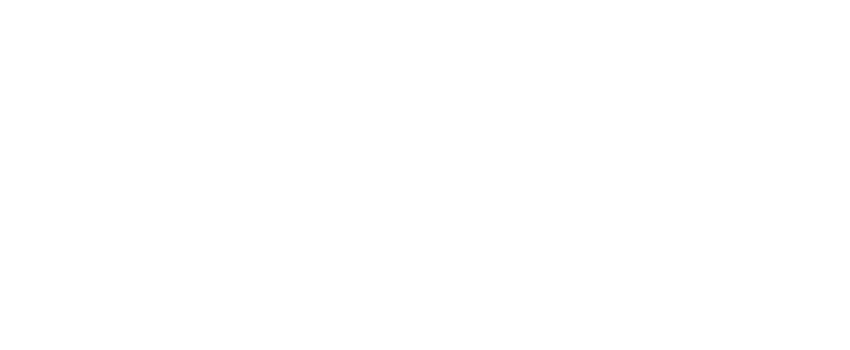
415 East Street
Unit A-B-C
Louisville
offered at
$3,170,000
offered at
$3,170,000
offered at
$3,170,000
UNIT A- 4 Bed • 4 Bath • 2,580 SQFT
END-UNIT with a 2-car attached garage and has a fully fenced and landscaped private yard for outdoor entertaining or your furry friends. Expertly designed to offer easy, low maintenance, yet luxurious modern living with high-end designer finishes thru-out including custom steel railings, 6" white oak hardwood flooring on the entire main & upper levels, high ceilings, and an open concept main floor living space with gourmet kitchen, center island & top-of-the-line Bosch appliances. 3 bedrooms on the upper floor, all with walk-in closets. The West-facing primary suite includes a balcony, luxury 5-piece bath with walk-in shower, soaking tub & access to the upper floor laundry room. Room to spread out in the finished basement with 9 1/2 foot ceilings, a flexible family/bonus room, 4th bedroom & full bath.
UNIT B- 4 Bed • 4 Bath • 2,545 SQFT
END-UNIT with an oversized 2-car attached tandem garage and has a fully fenced and landscaped private yard for outdoor entertaining or your furry friends. Expertly designed to offer easy, low maintenance, yet luxurious modern living with high-end designer finishes thru-out including custom steel railings, 6" white oak hardwood flooring on the entire main & upper levels, high ceilings, and an open concept main floor living space with gourmet kitchen, center island & top-of-the-line Bosch appliances. 3 bedrooms on the upper floor, all with walk-in closets. The spacious West-facing primary suite has a small sitting area & includes a covered balcony, luxury 5-piece bath with walk-in shower & soaking tub. Upper floor laundry room with included washer & dryer. Room to spread out in the finished basement with 9 1/2 foot ceilings, a flexible family/bonus room, 4th bedroom & full bath.
UNIT C- 3 Bed • 4 Bath • 2,020 SQFT
This unit has a 1-car detached garage and a fully fenced and landscaped private yard for outdoor entertaining or your furry friends. Expertly designed to offer easy, low maintenance, yet luxurious modern living with high-end designer finishes thru-out including custom steel railings, 6" white oak hardwood flooring on the entire main & upper levels, high ceilings, and an open concept main floor living space with gourmet kitchen, center island & top-of-the-line Bosch appliances. 2 bedrooms on the upper floor each with private ensuite baths & walk-in closets. The West-facing primary suite includes a double vanity & large walk-in shower. Upper floor laundry room with included washer & dryer. Room to spread out in the finished basement with 9 1/2 foot ceilings, a flexible family/bonus room, 3rd bedroom & full bath.
UNIT A
Slide title
Write your caption hereButtonSlide title
Write your caption hereButtonSlide title
Write your caption hereButtonSlide title
Write your caption hereButtonSlide title
Write your caption hereButtonSlide title
Write your caption hereButtonSlide title
Write your caption hereButtonSlide title
Write your caption hereButtonSlide title
Write your caption hereButtonSlide title
Write your caption hereButtonSlide title
Write your caption hereButtonSlide title
Write your caption hereButtonSlide title
Write your caption hereButtonSlide title
Write your caption hereButtonSlide title
Write your caption hereButtonSlide title
Write your caption hereButtonSlide title
Write your caption hereButtonSlide title
Write your caption hereButtonSlide title
Write your caption hereButtonSlide title
Write your caption hereButtonSlide title
Write your caption hereButtonSlide title
Write your caption hereButtonSlide title
Write your caption hereButtonSlide title
Write your caption hereButtonSlide title
Write your caption hereButtonSlide title
Write your caption hereButtonSlide title
Write your caption hereButtonSlide title
Write your caption hereButtonSlide title
Write your caption hereButtonSlide title
Write your caption hereButtonSlide title
Write your caption hereButton
UNIT B
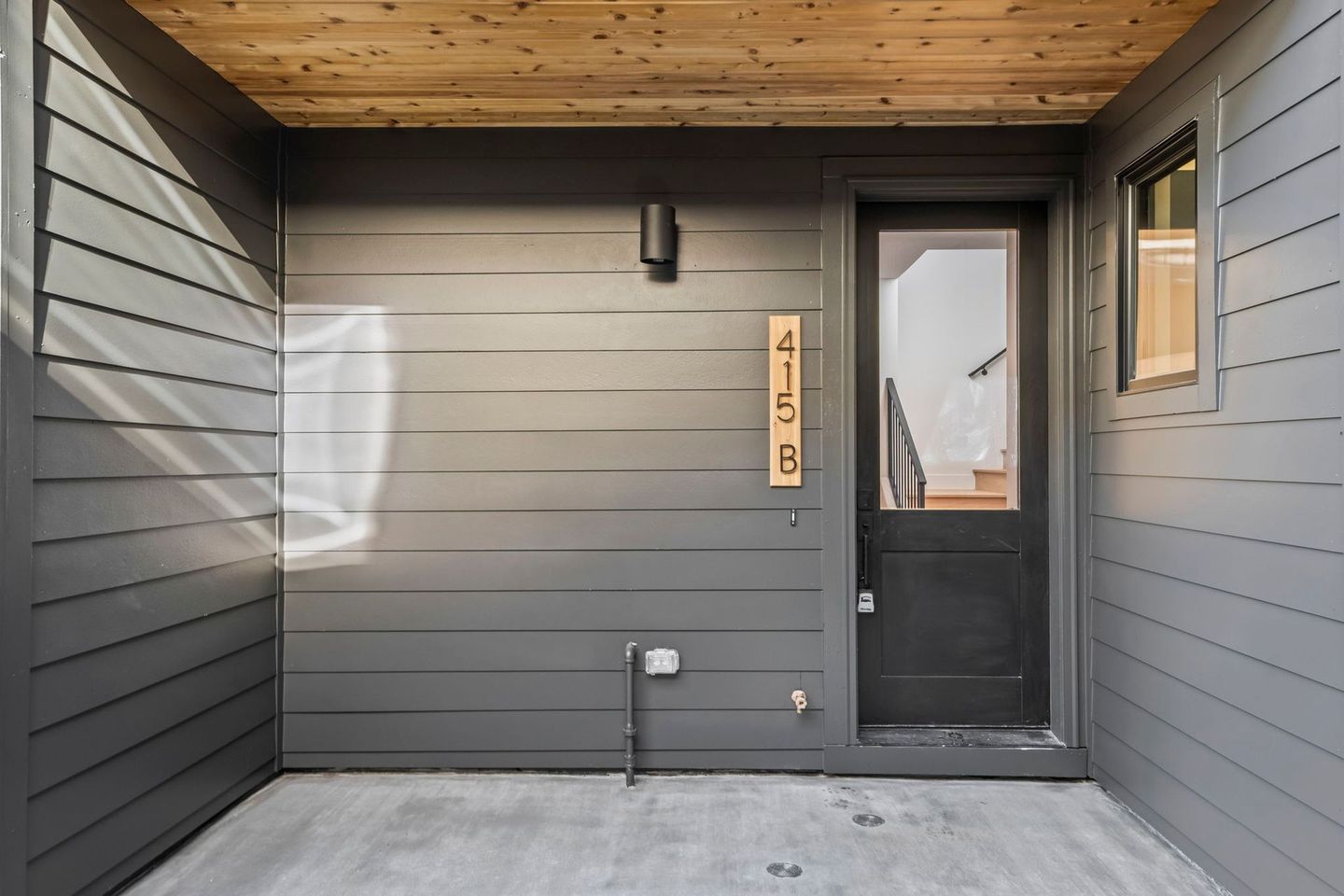
Slide title
Write your caption hereButton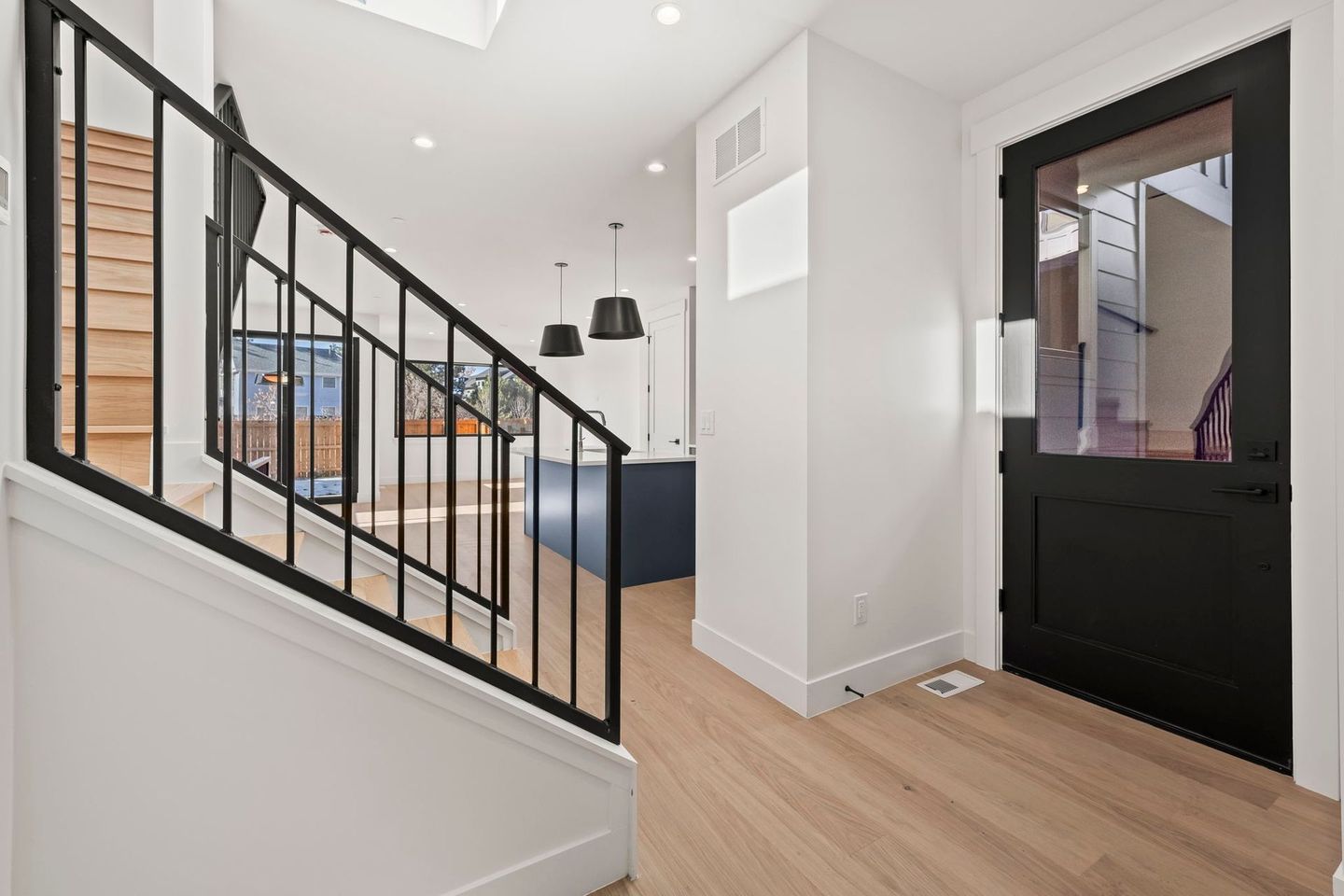
Slide title
Write your caption hereButton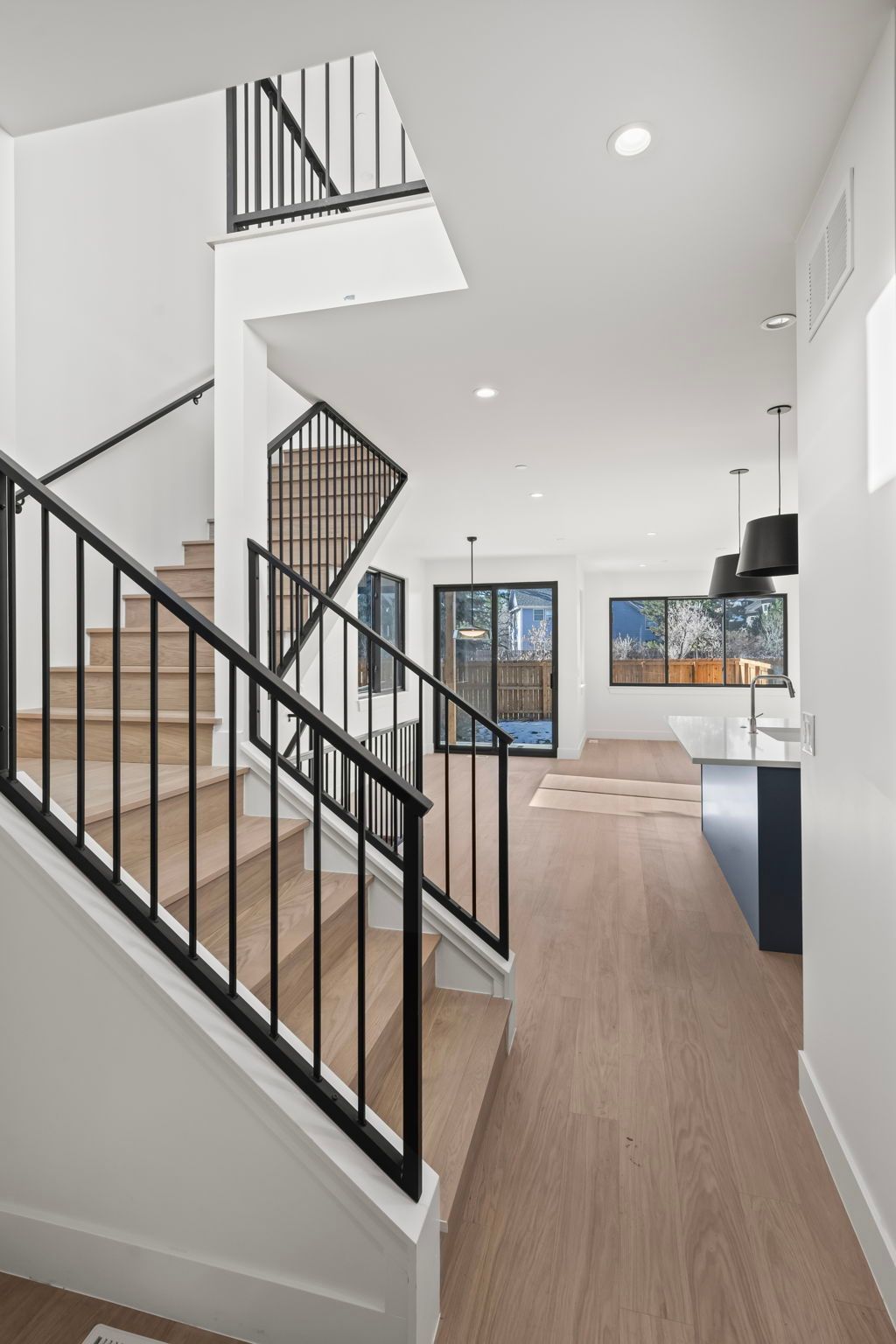
Slide title
Write your caption hereButton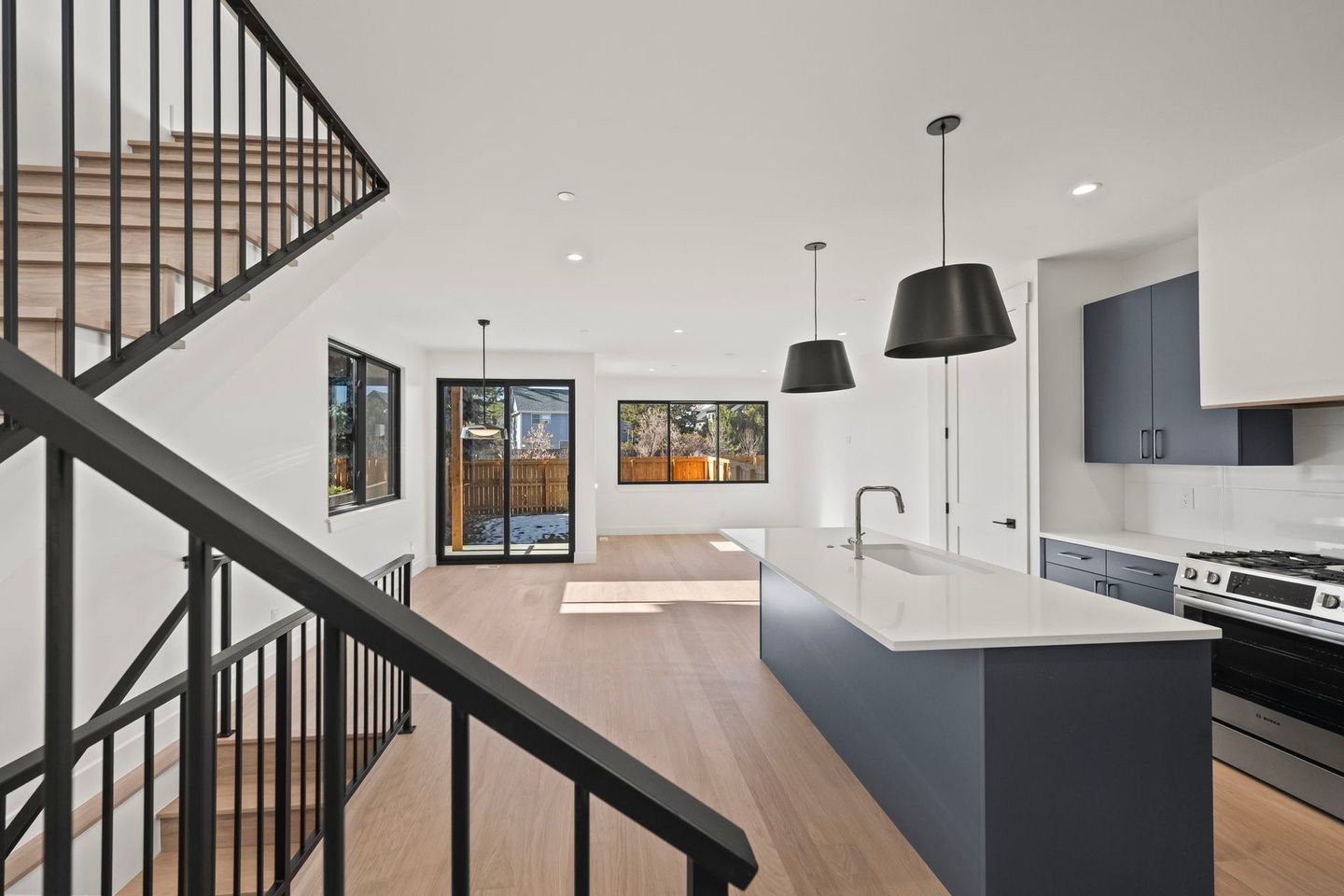
Slide title
Write your caption hereButton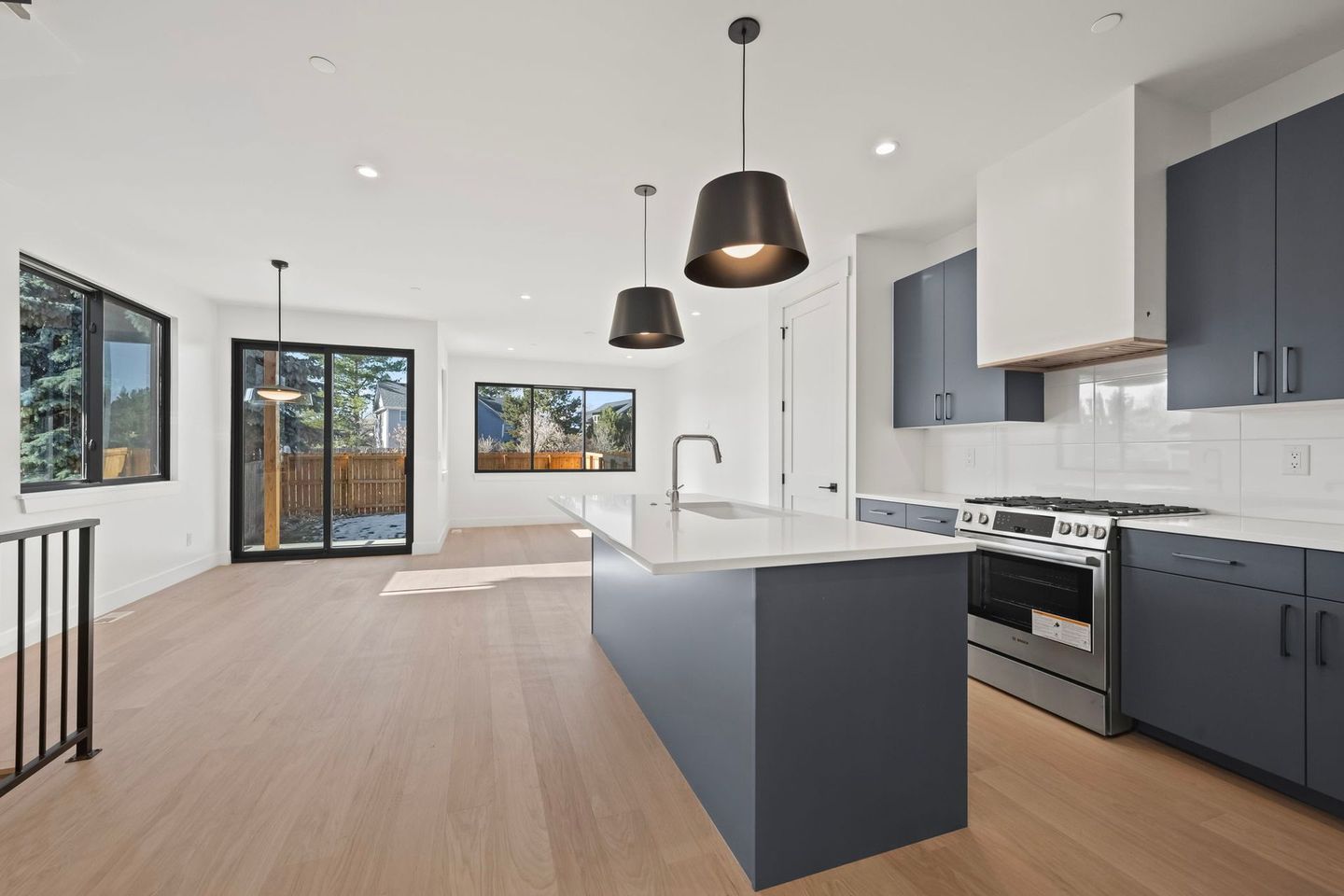
Slide title
Write your caption hereButton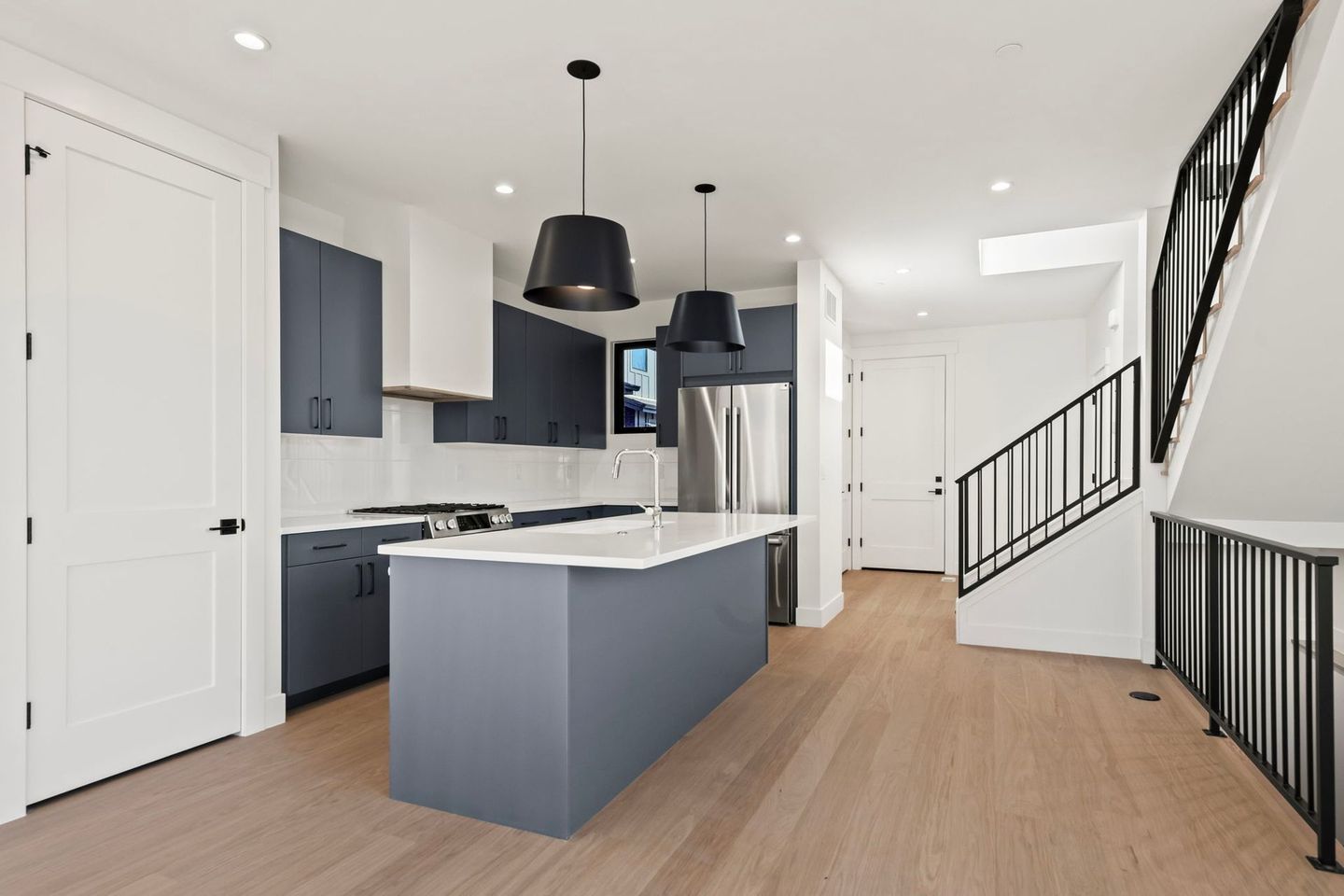
Slide title
Write your caption hereButton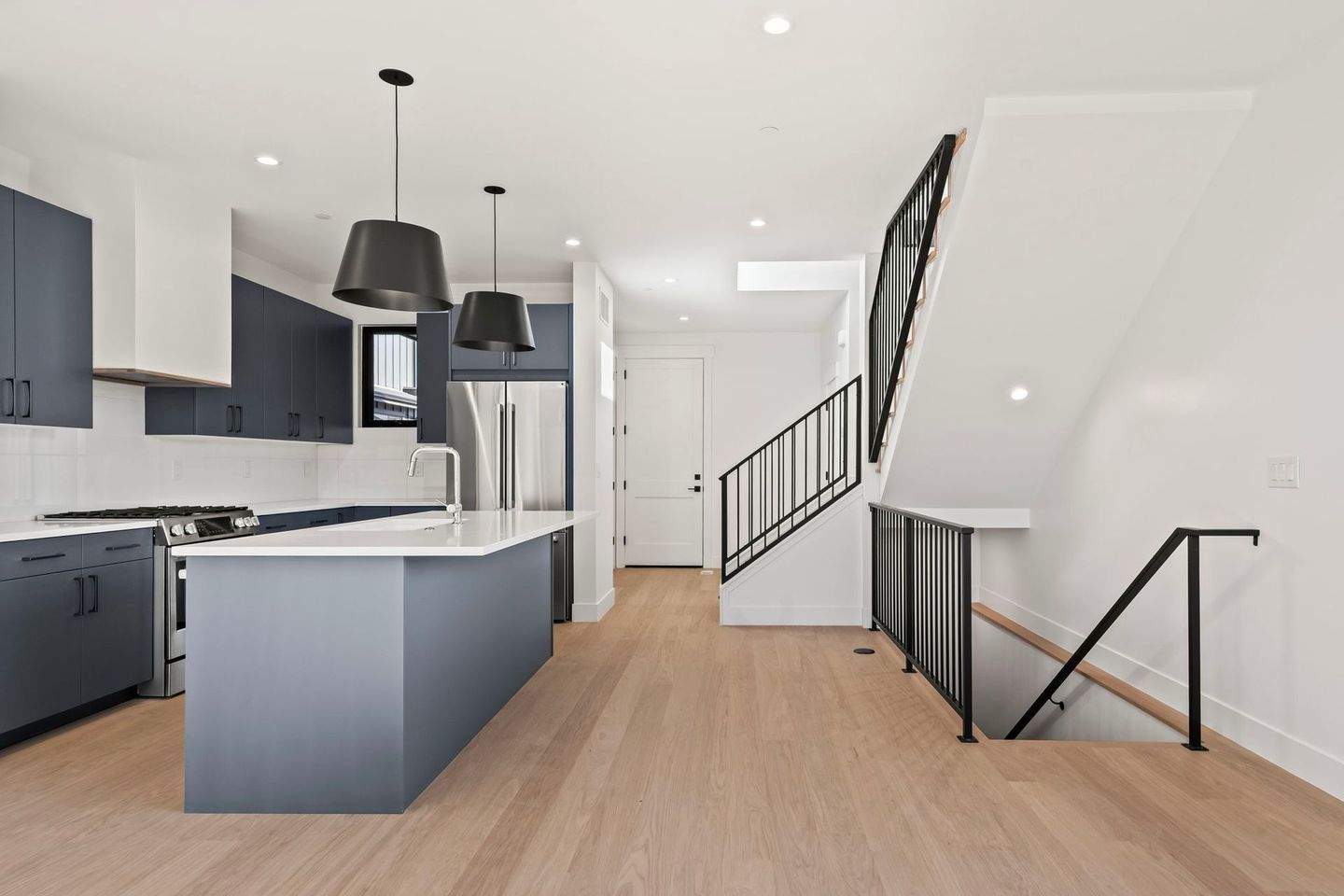
Slide title
Write your caption hereButton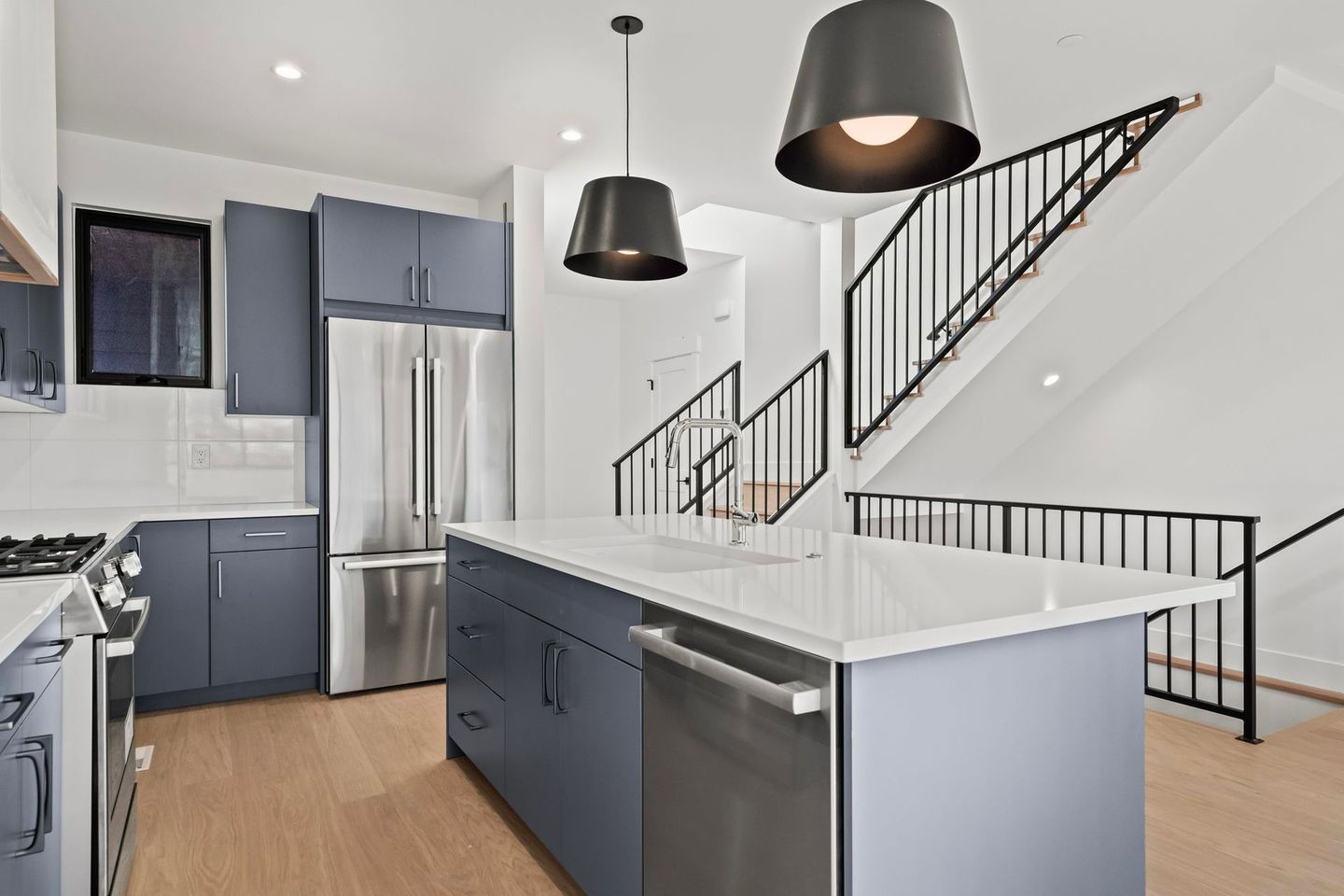
Slide title
Write your caption hereButton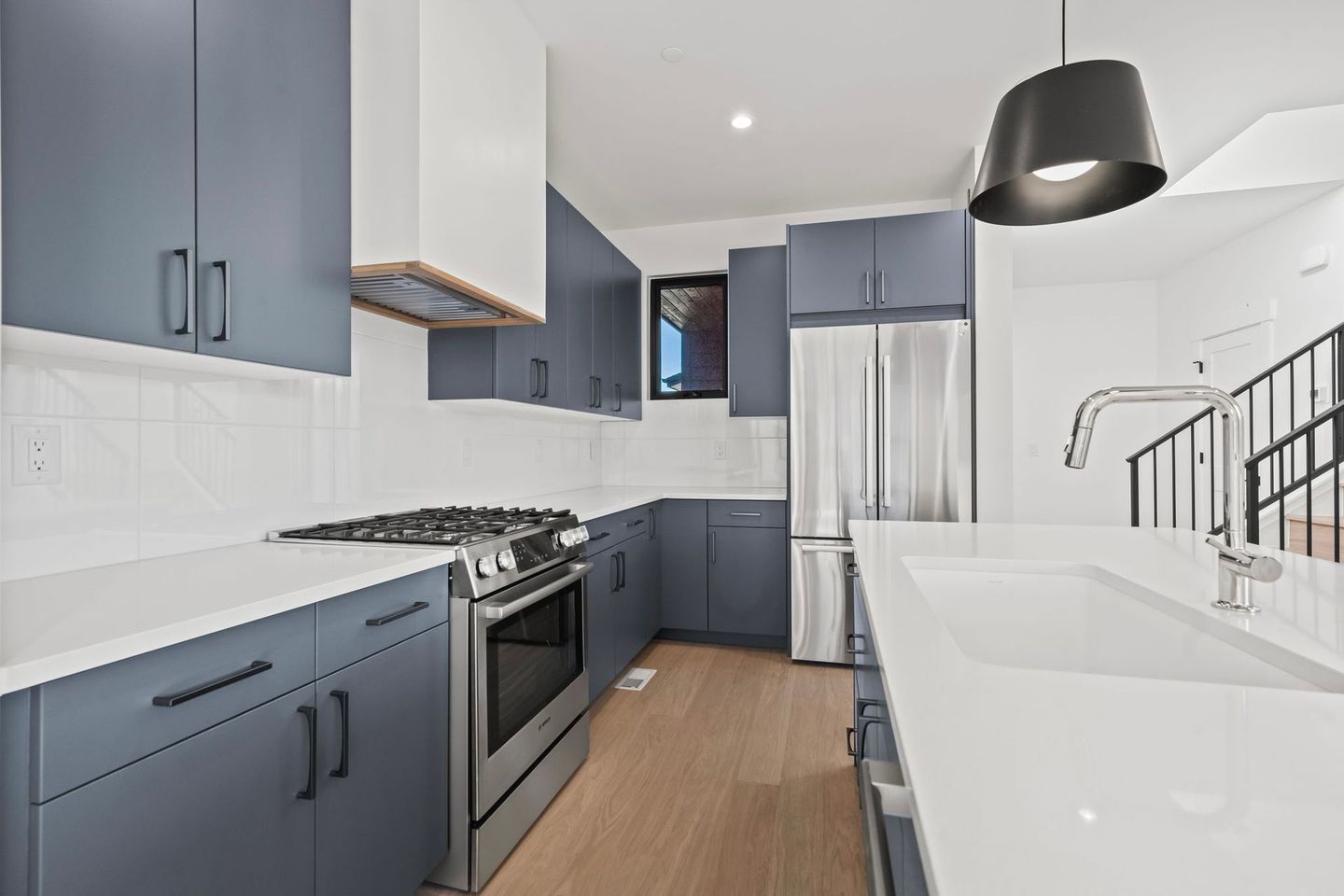
Slide title
Write your caption hereButton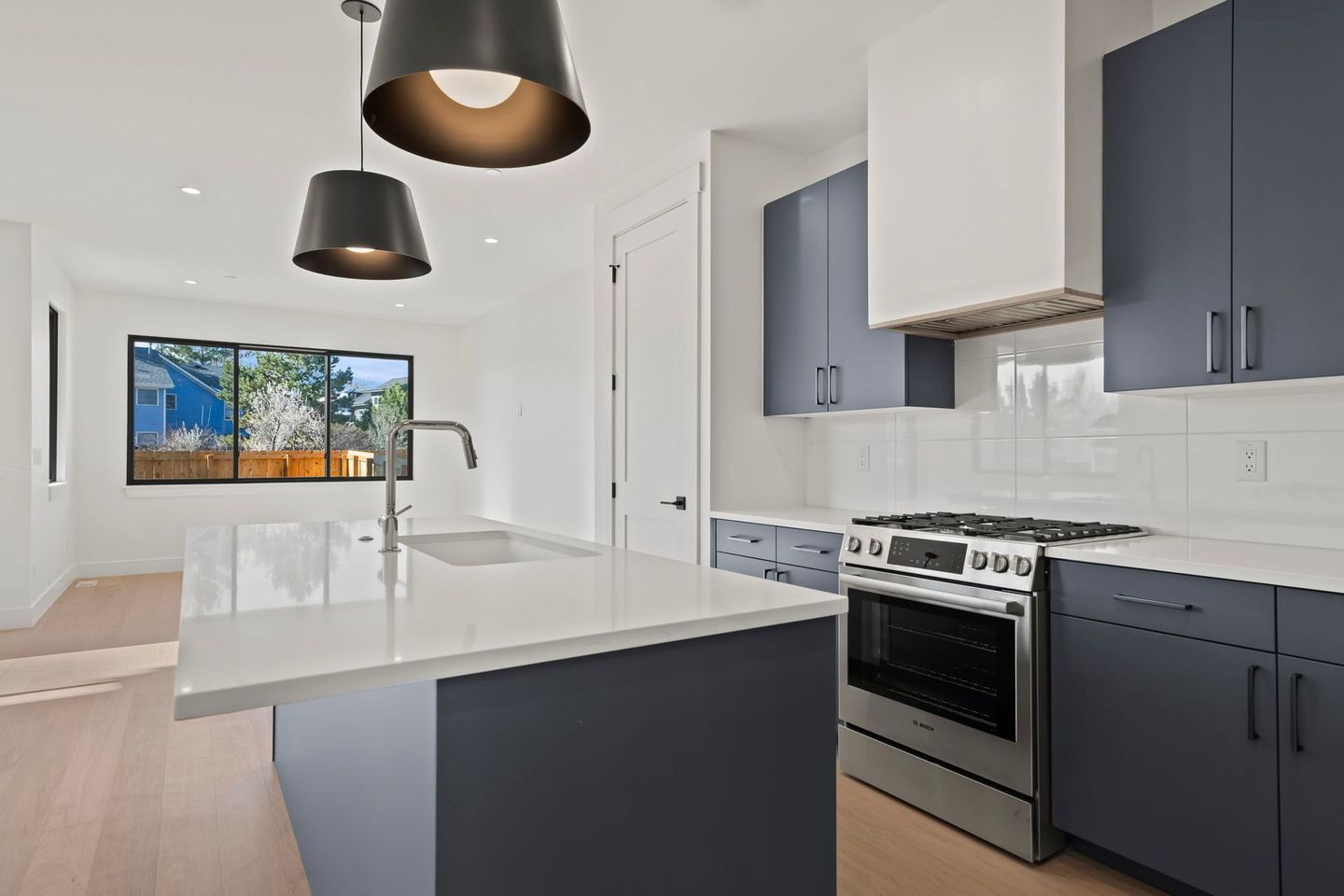
Slide title
Write your caption hereButton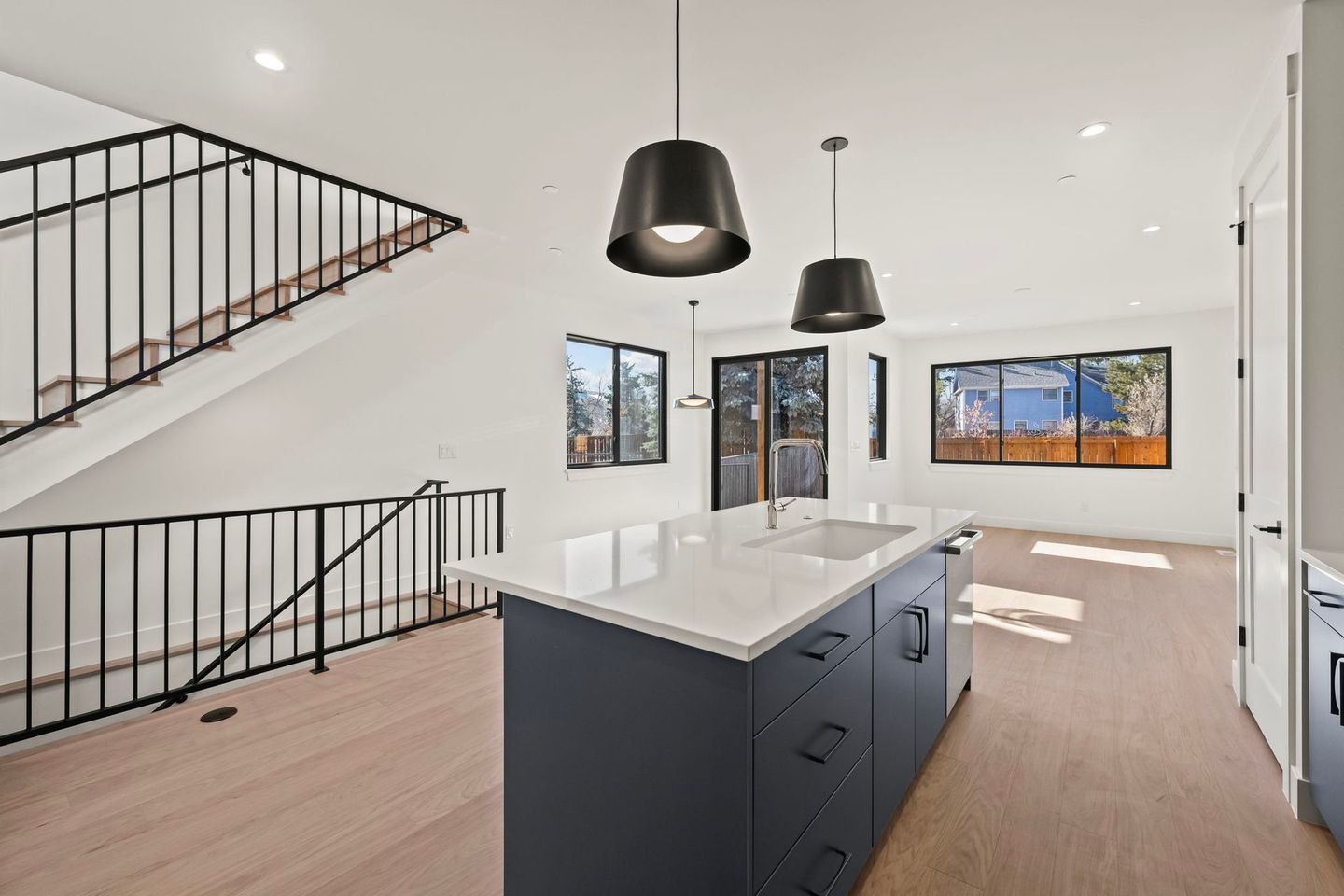
Slide title
Write your caption hereButton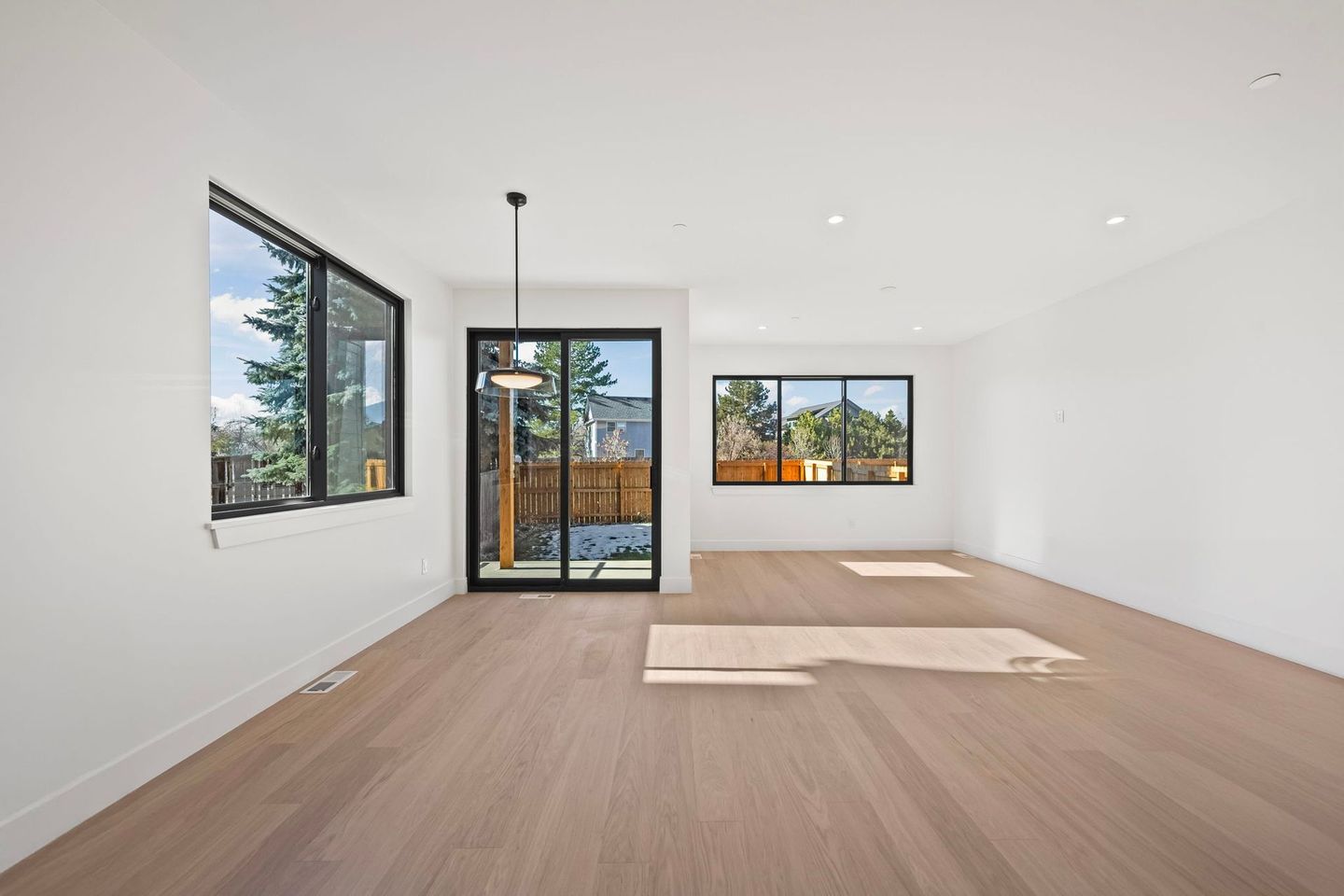
Slide title
Write your caption hereButton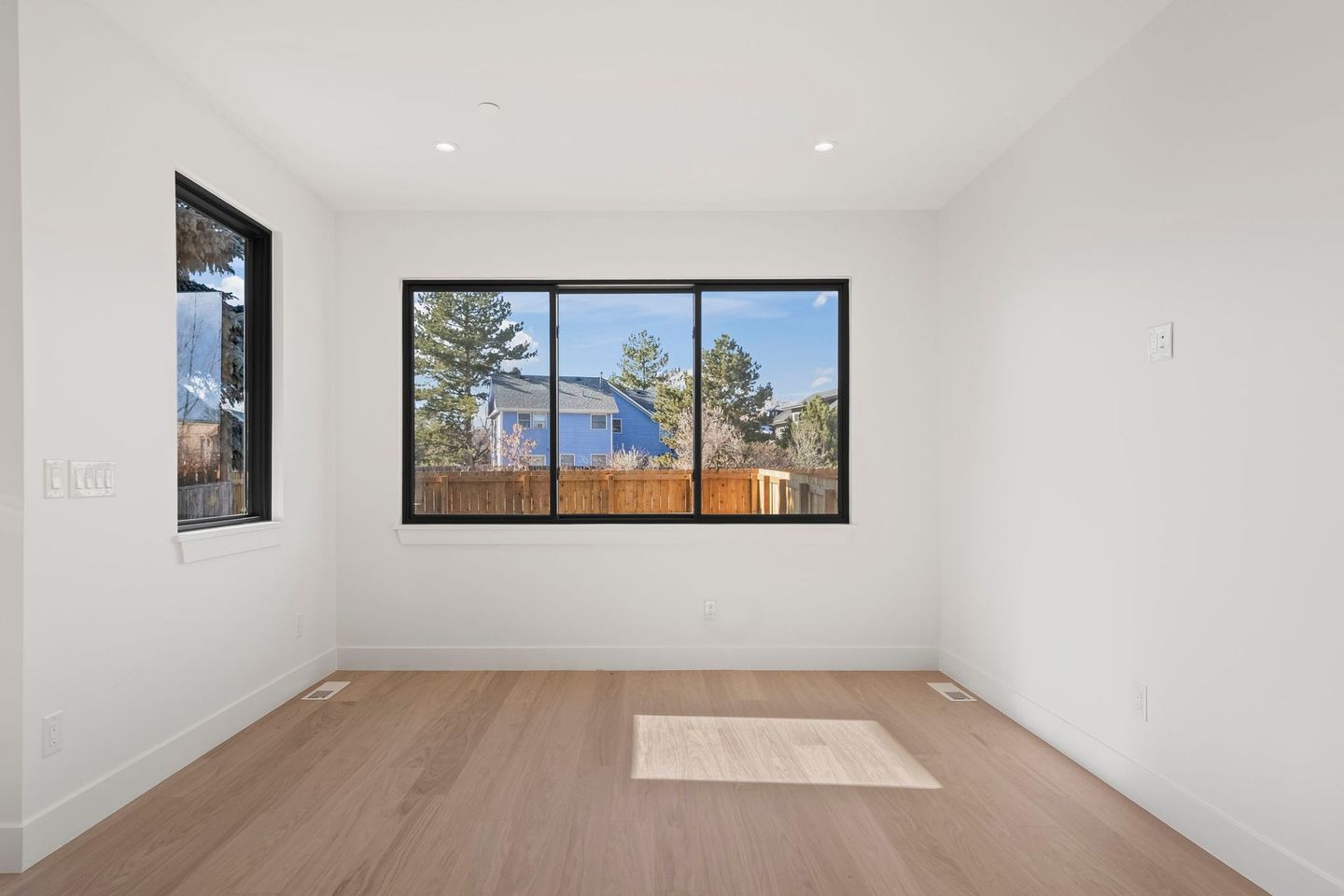
Slide title
Write your caption hereButton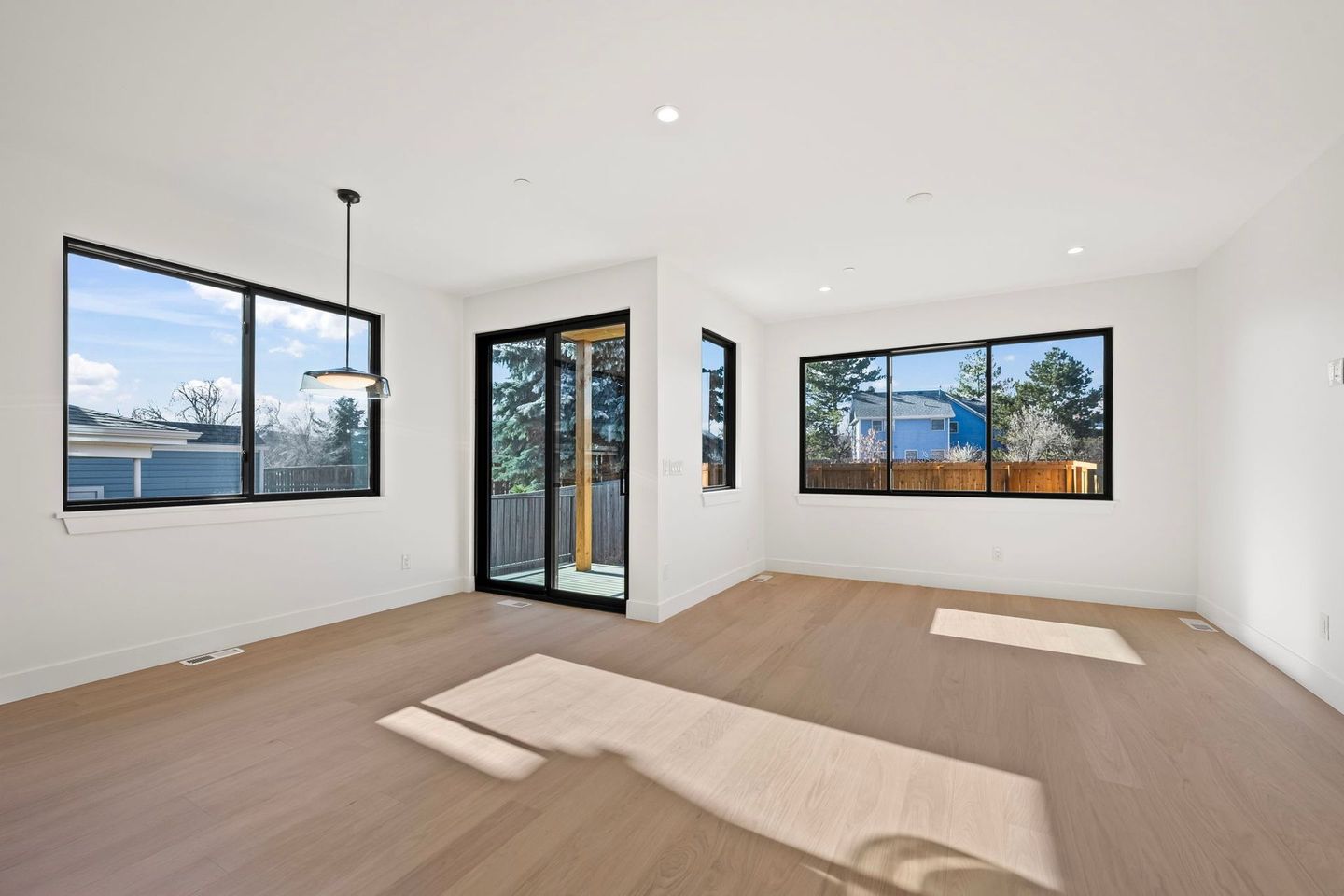
Slide title
Write your caption hereButton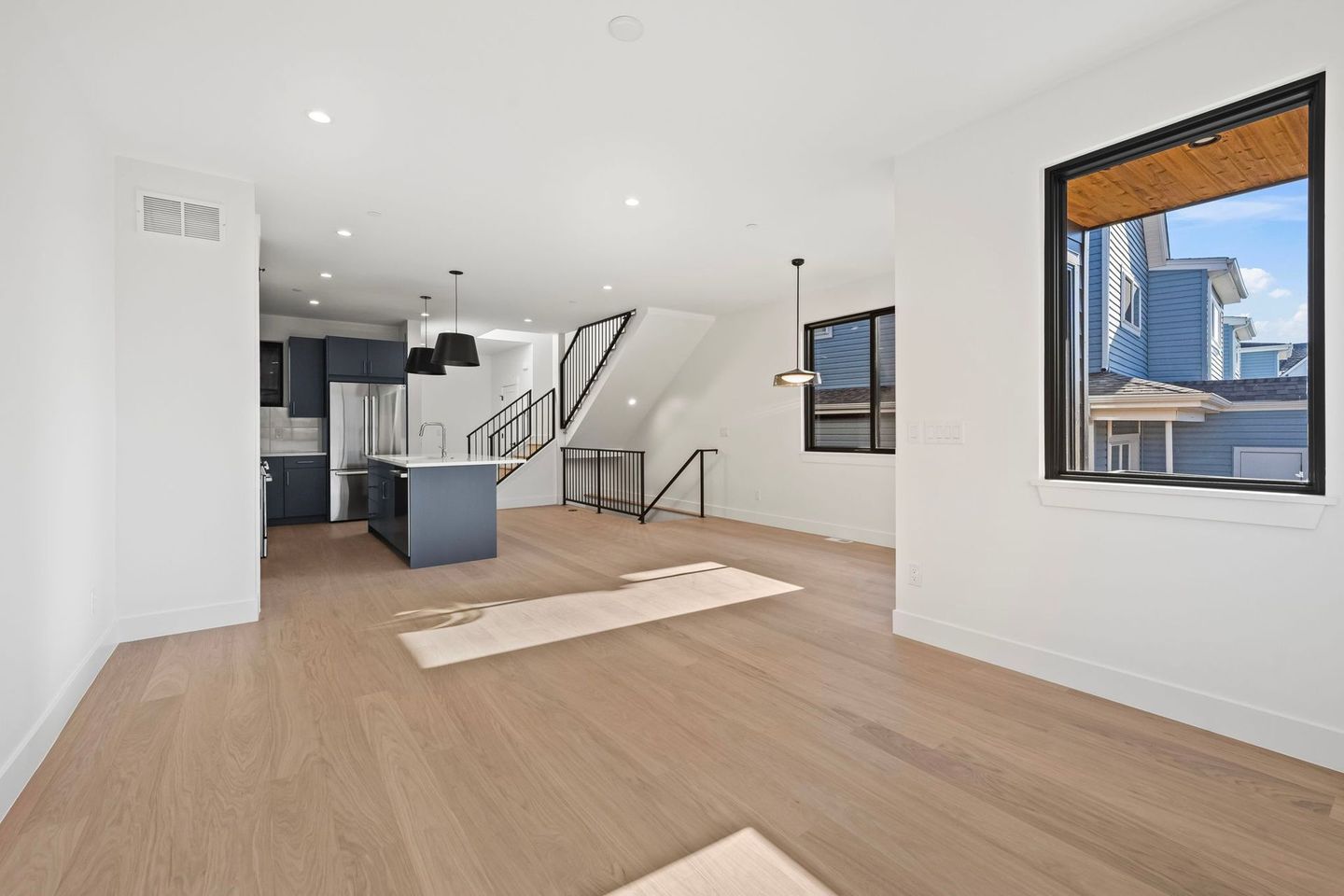
Slide title
Write your caption hereButton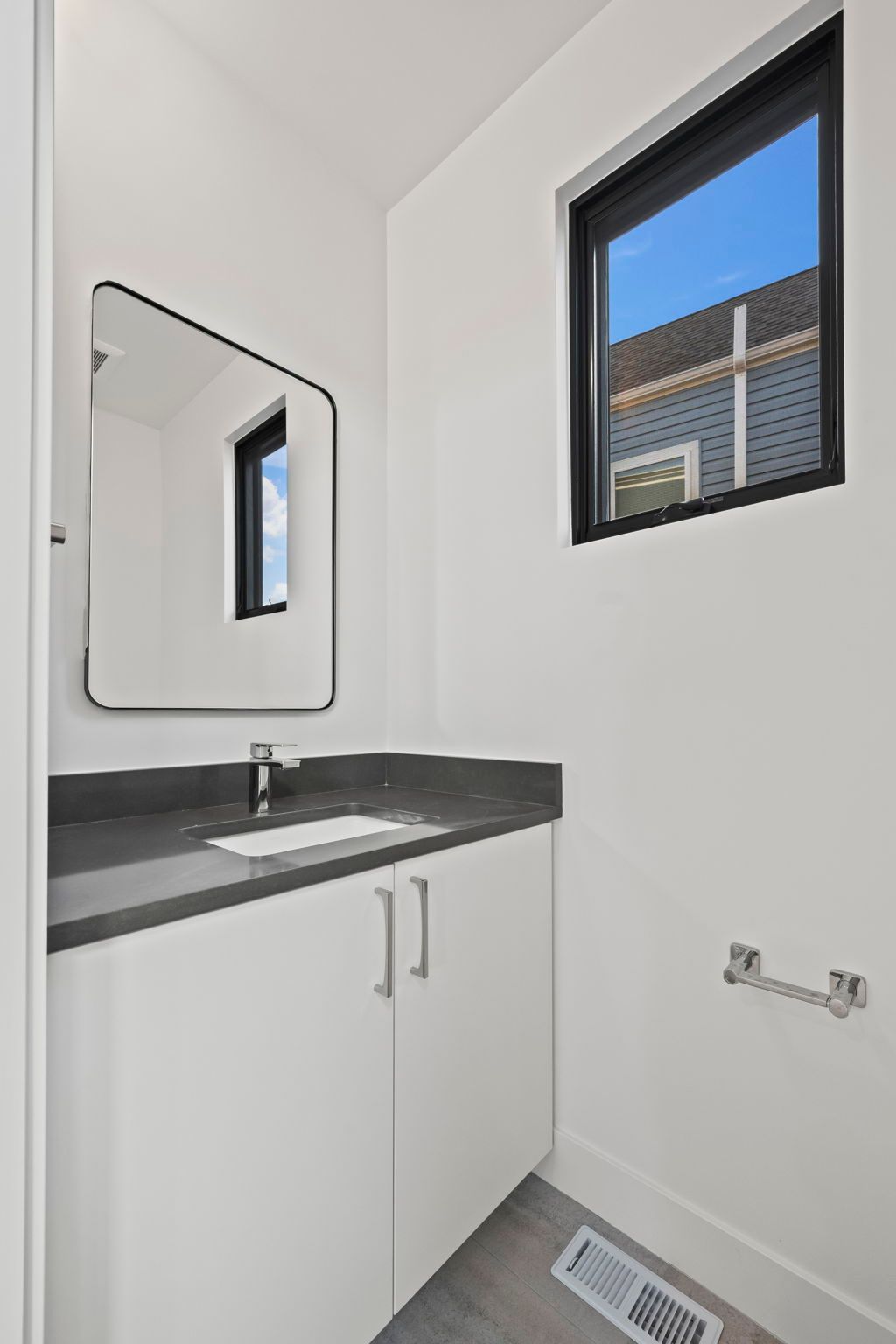
Slide title
Write your caption hereButton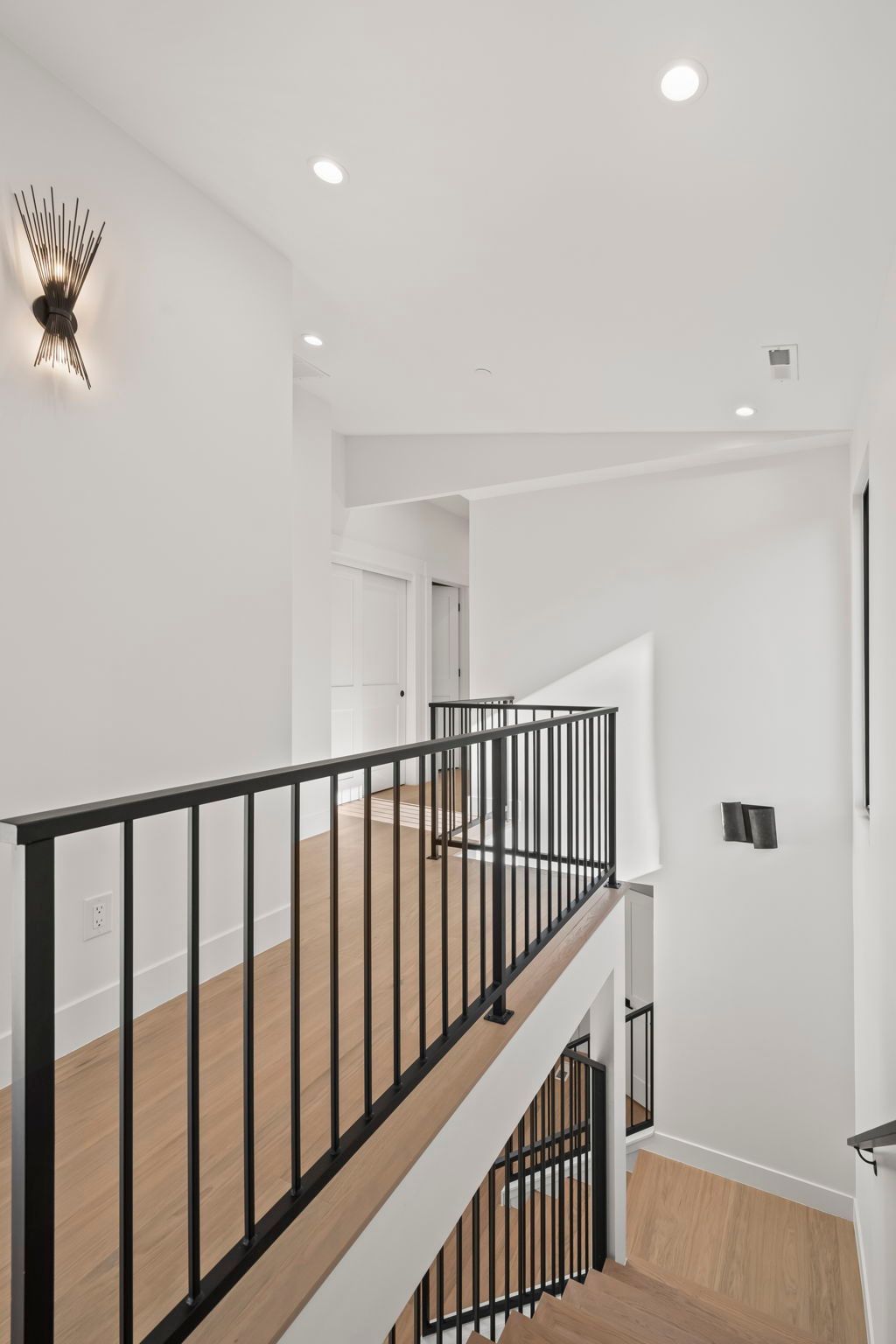
Slide title
Write your caption hereButton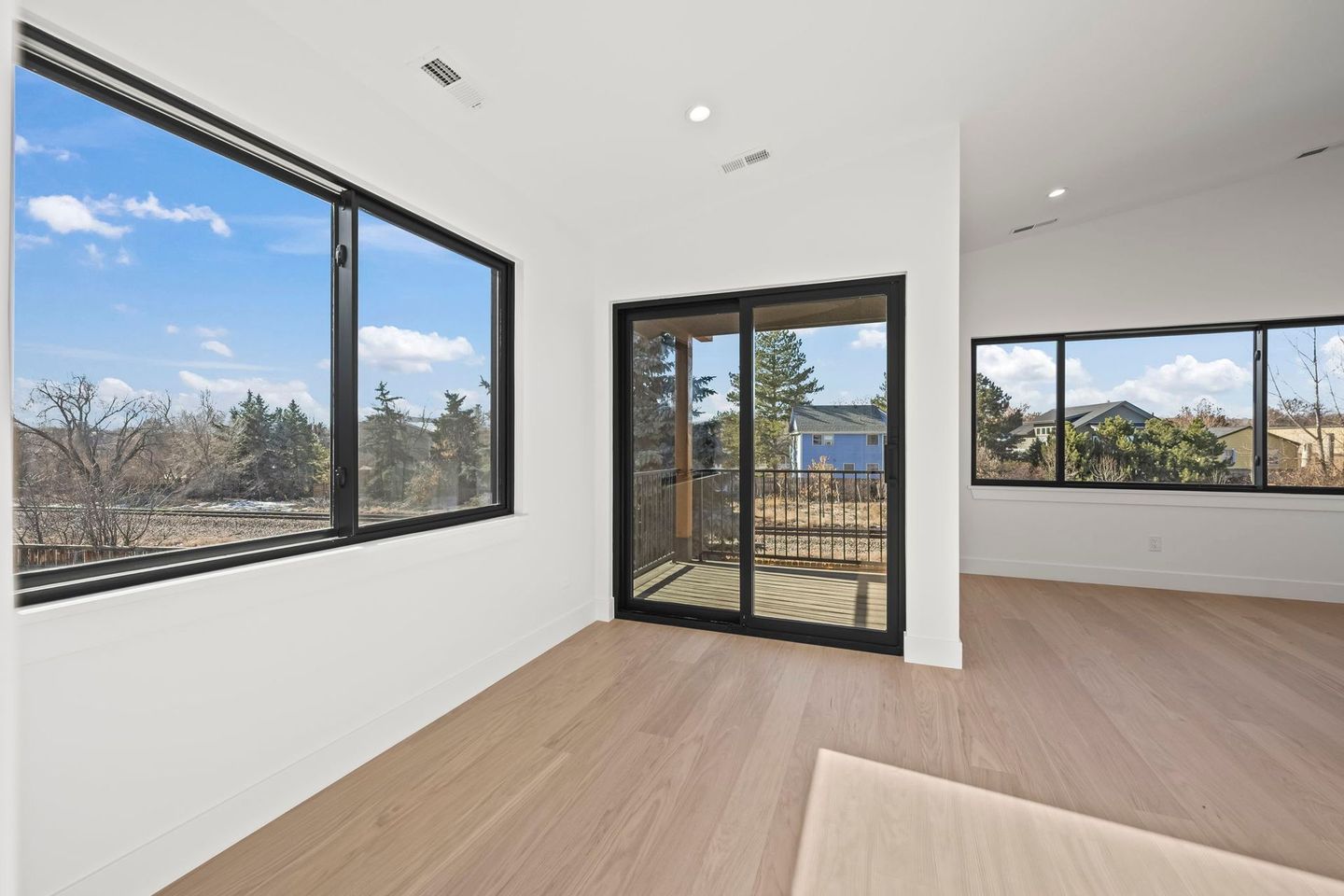
Slide title
Write your caption hereButton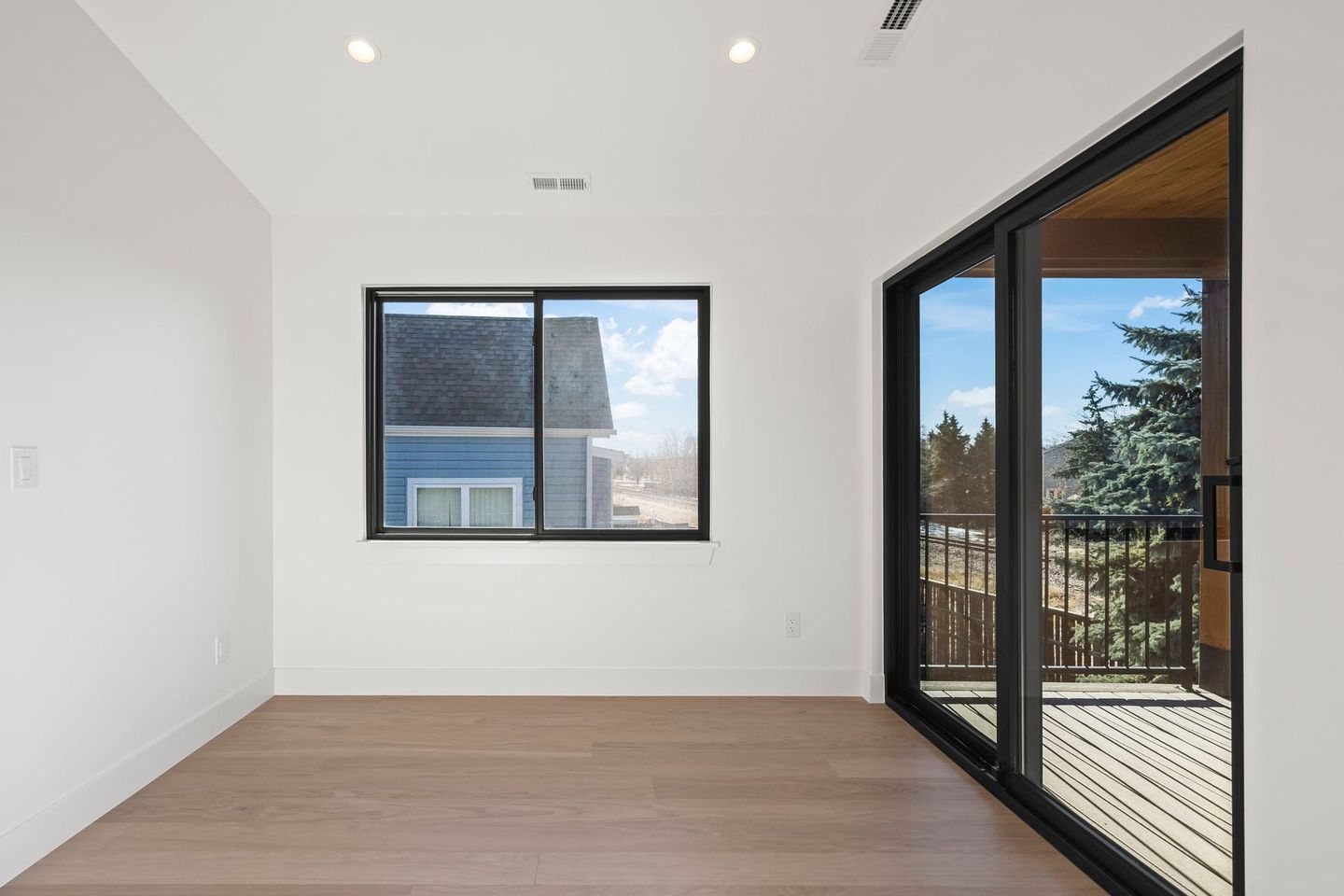
Slide title
Write your caption hereButton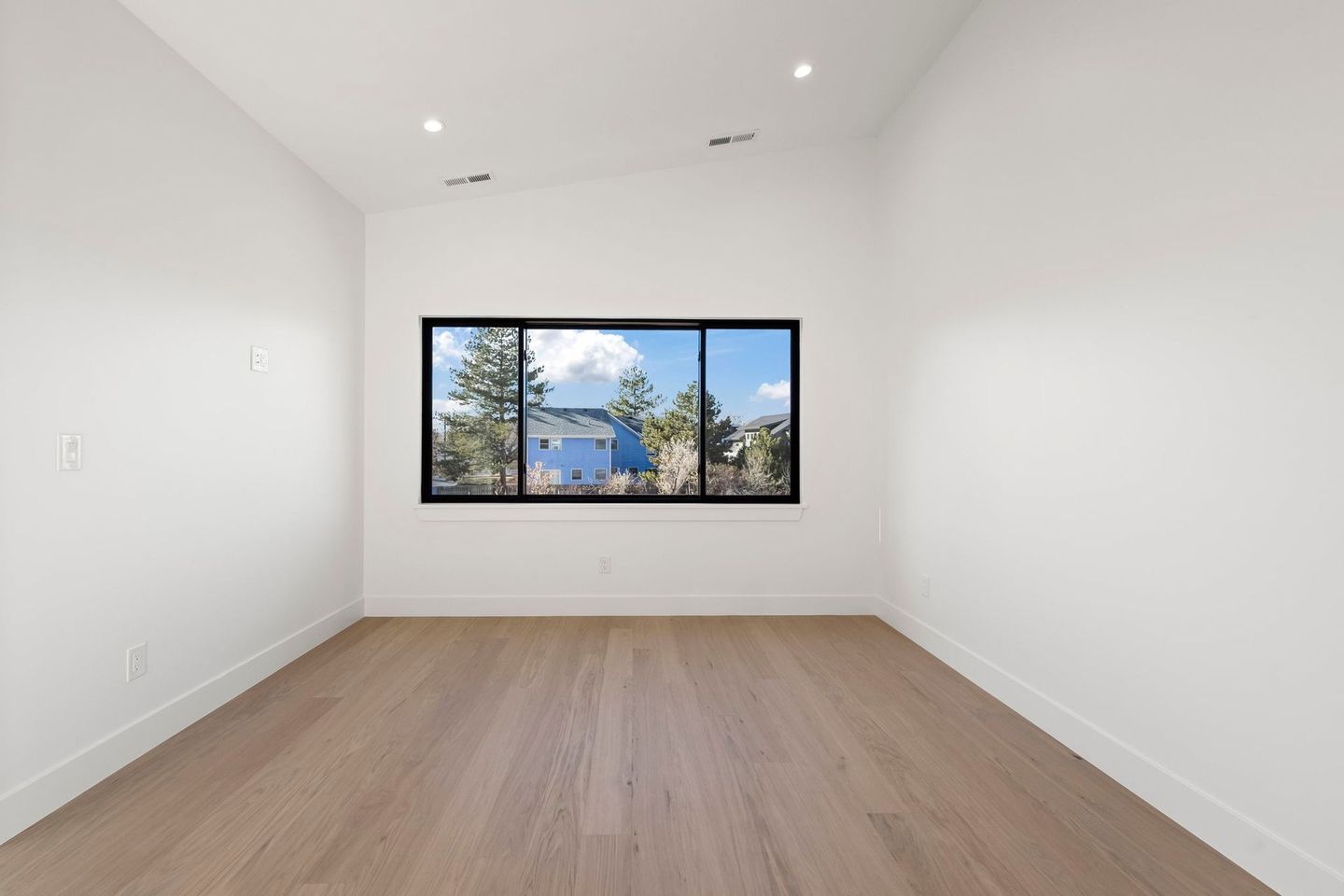
Slide title
Write your caption hereButton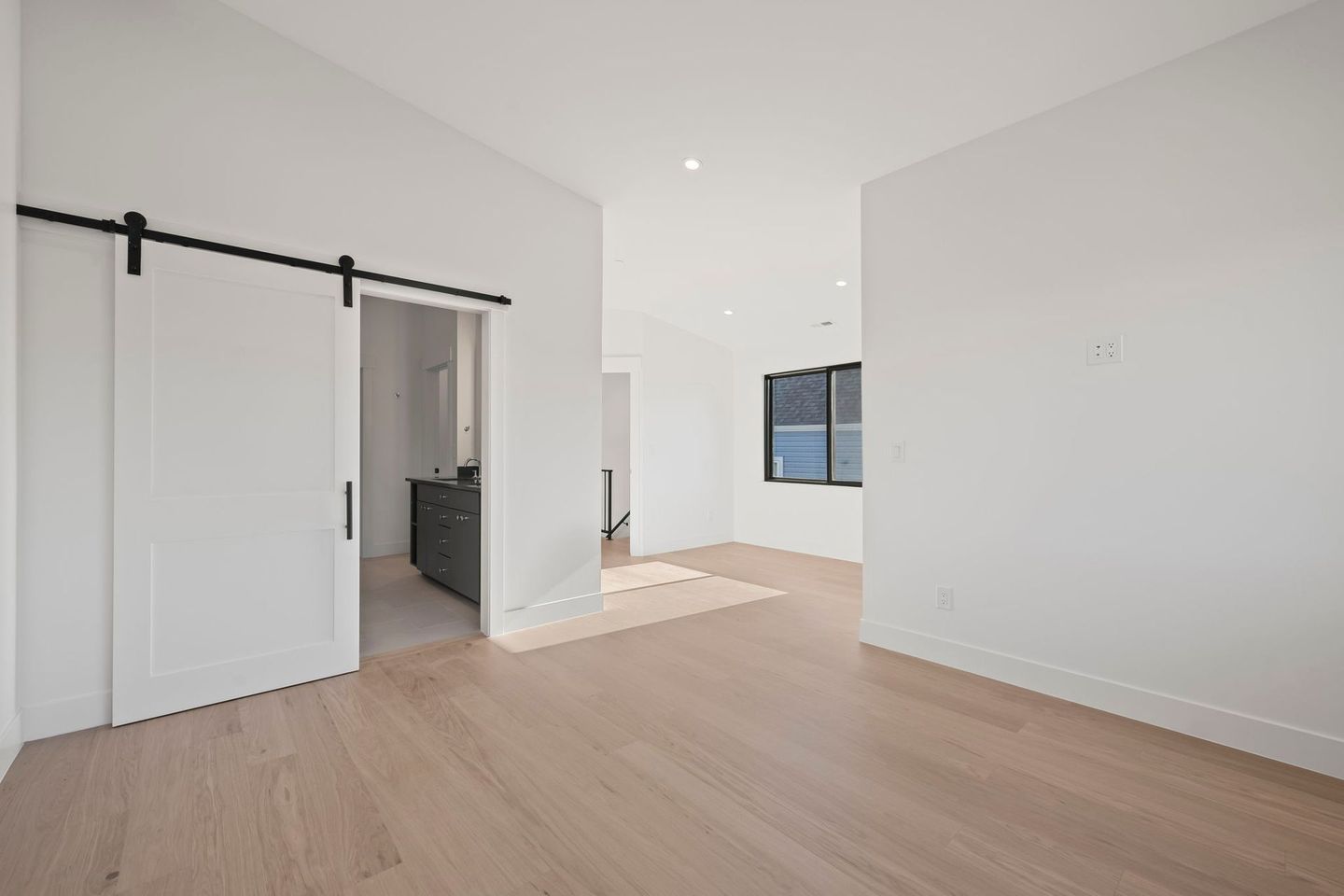
Slide title
Write your caption hereButton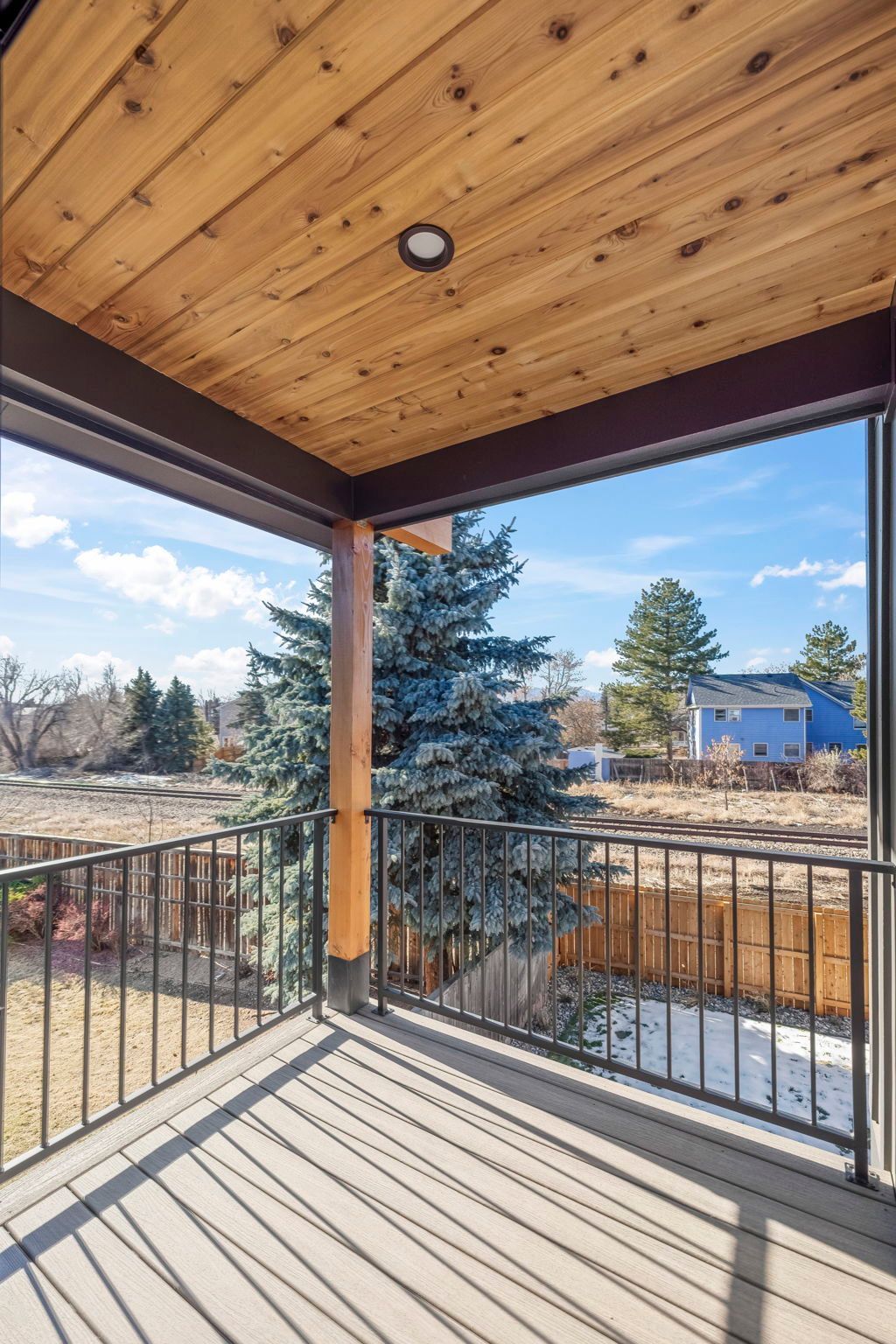
Slide title
Write your caption hereButton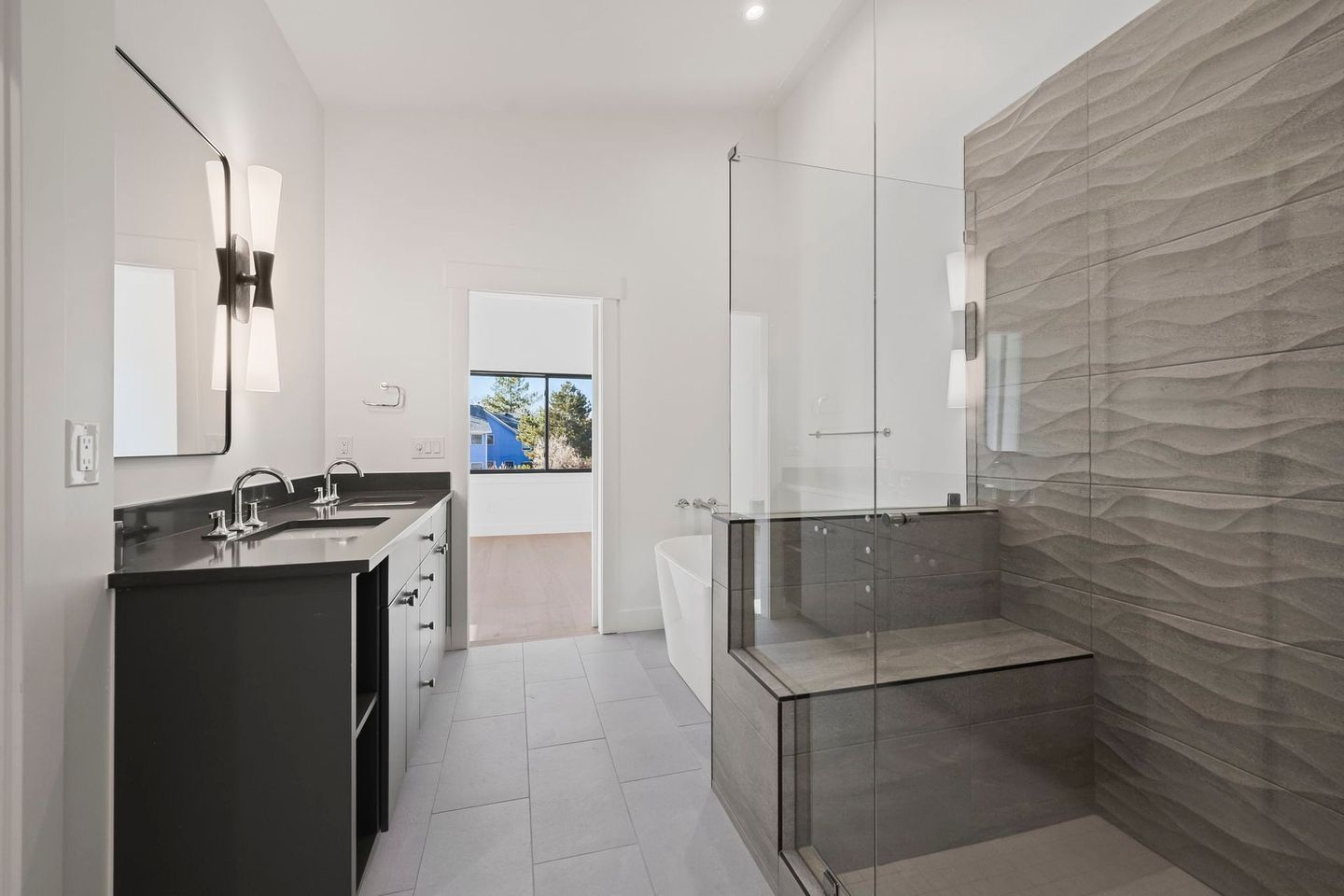
Slide title
Write your caption hereButton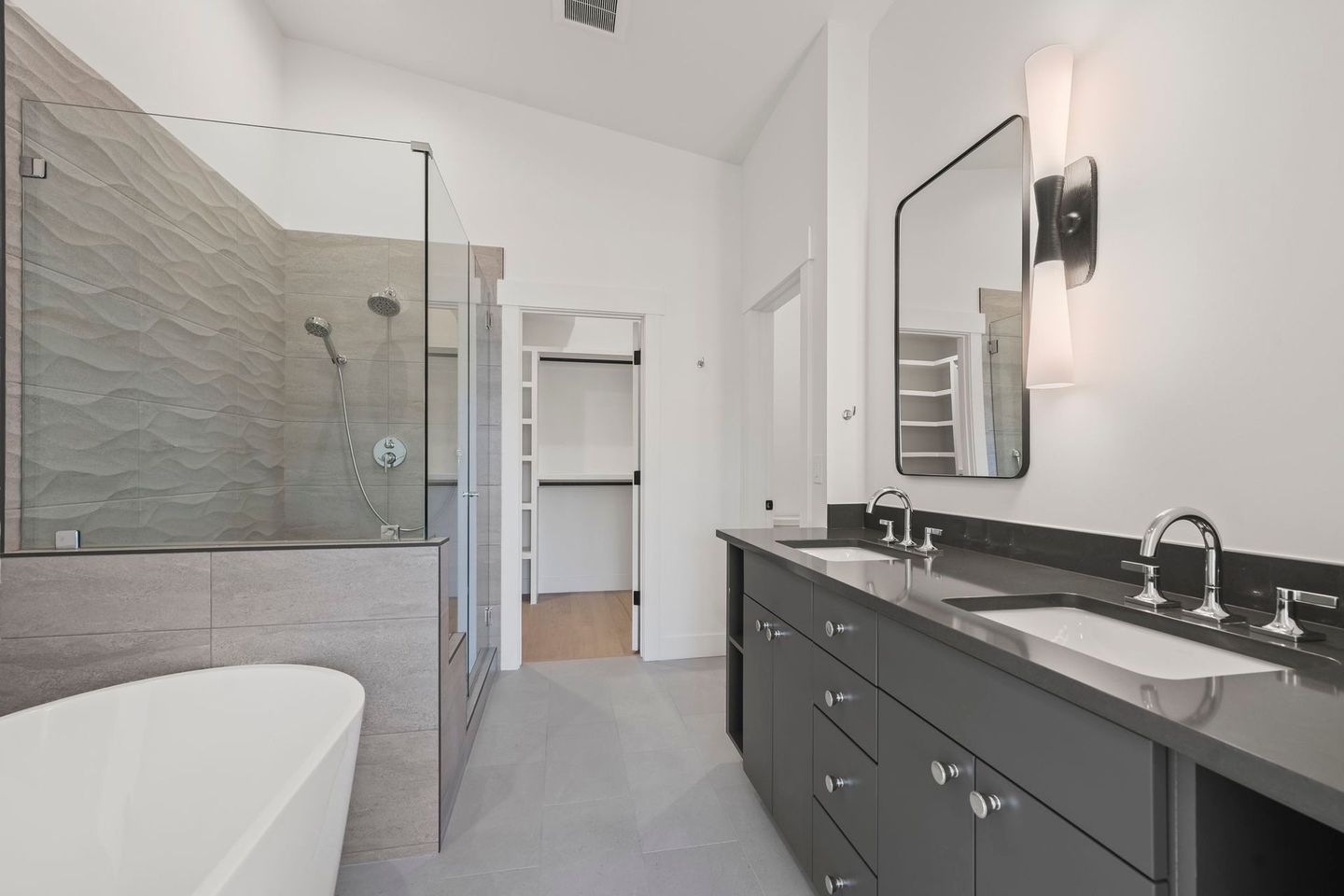
Slide title
Write your caption hereButton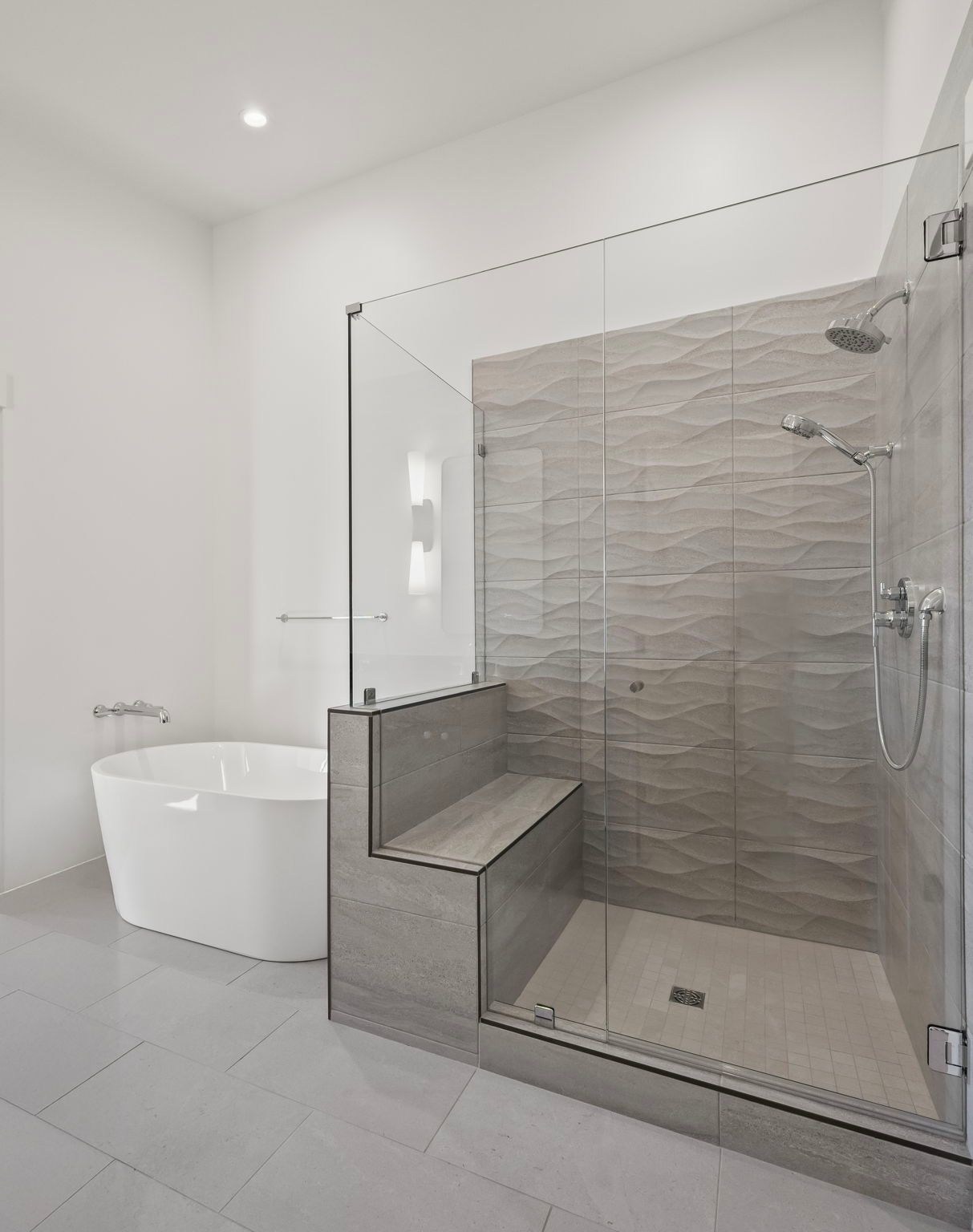
Slide title
Write your caption hereButton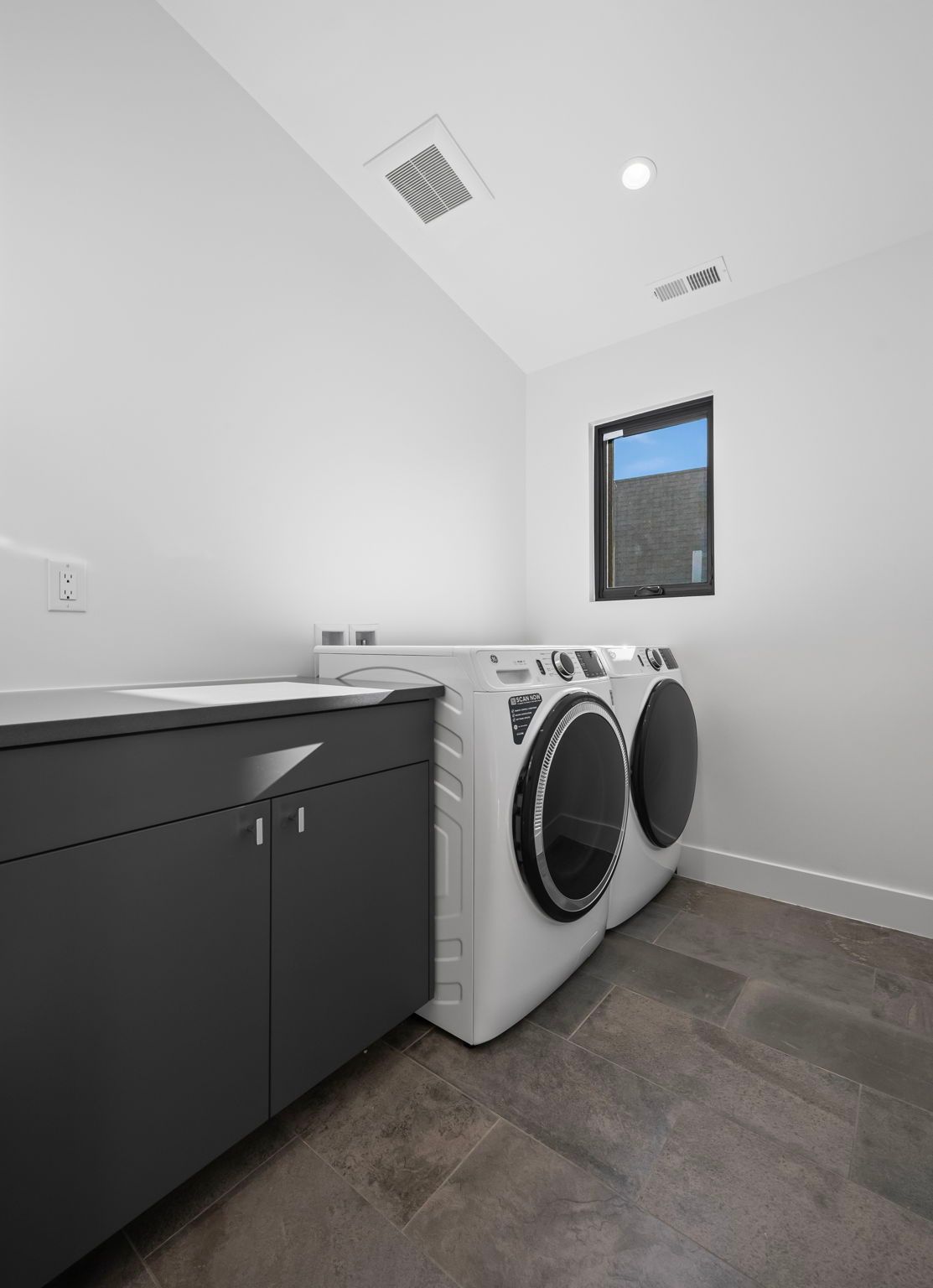
Slide title
Write your caption hereButton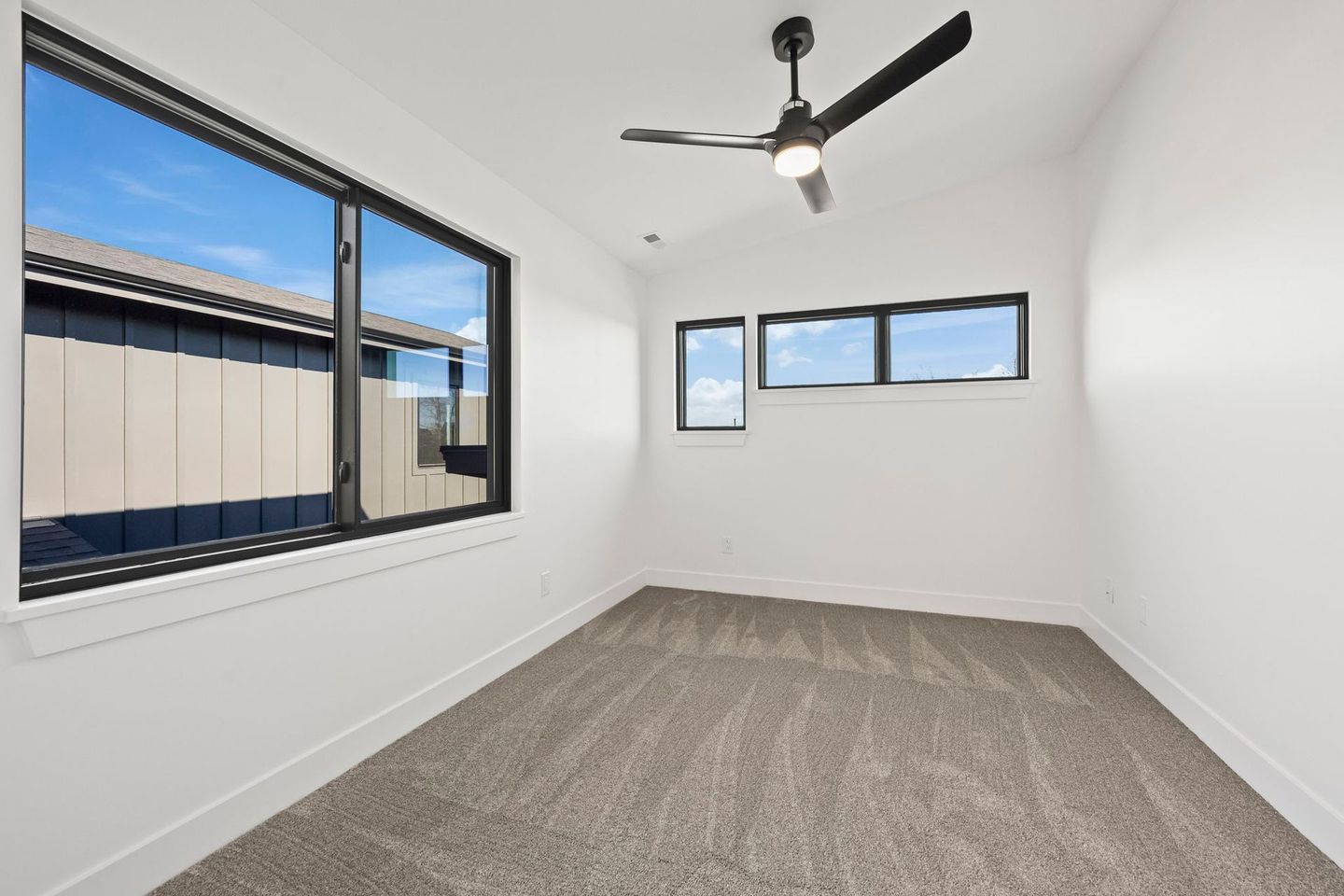
Slide title
Write your caption hereButton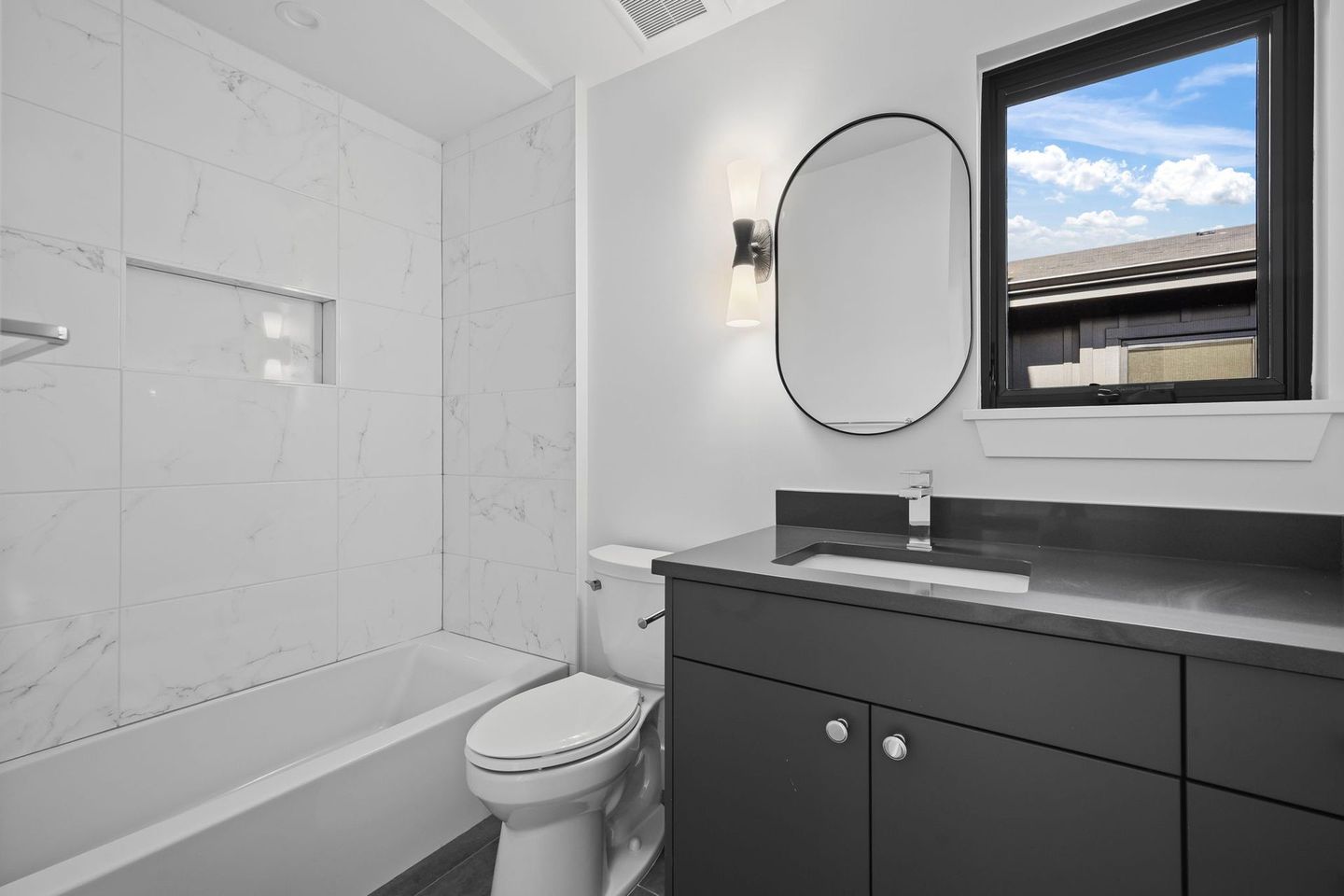
Slide title
Write your caption hereButton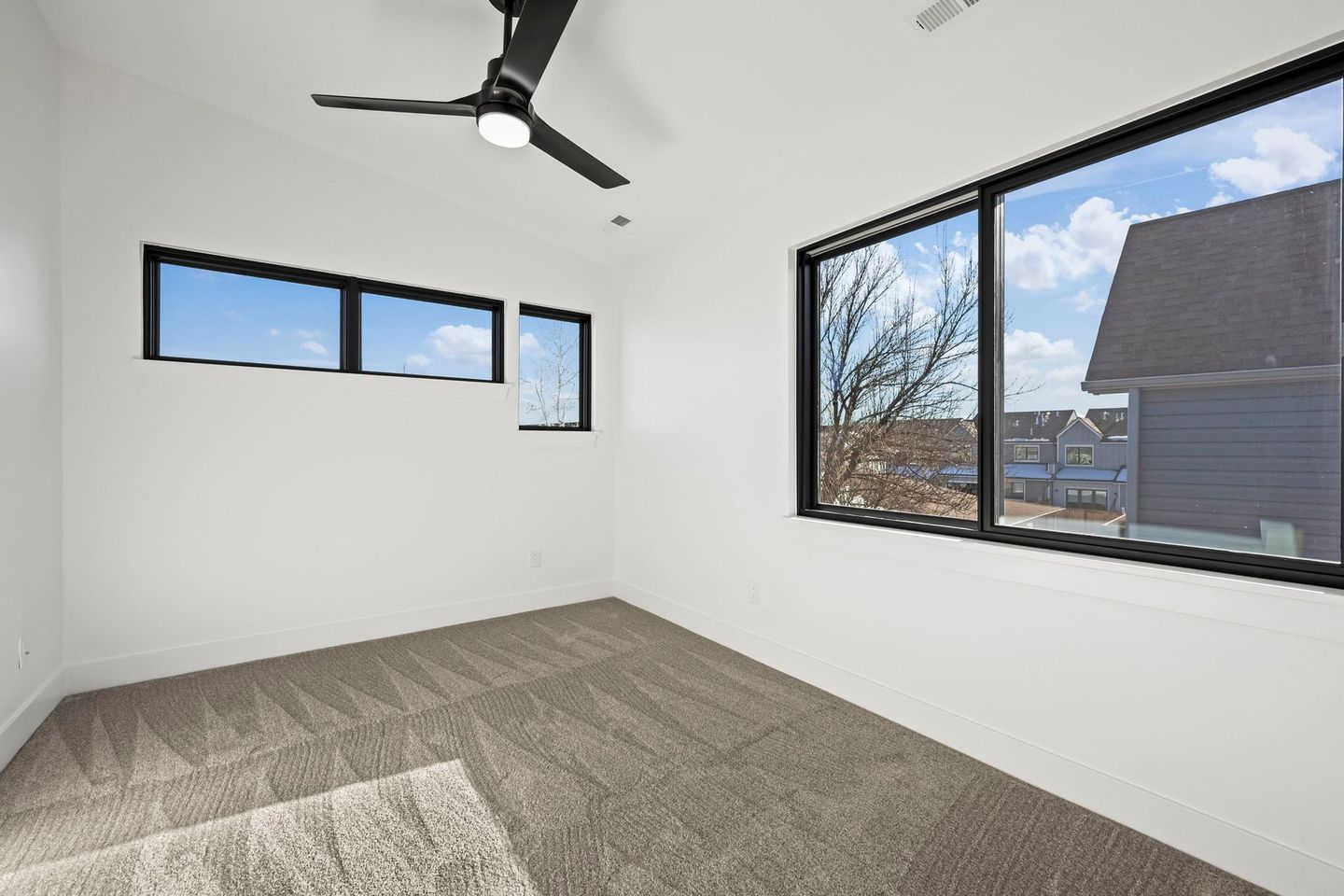
Slide title
Write your caption hereButton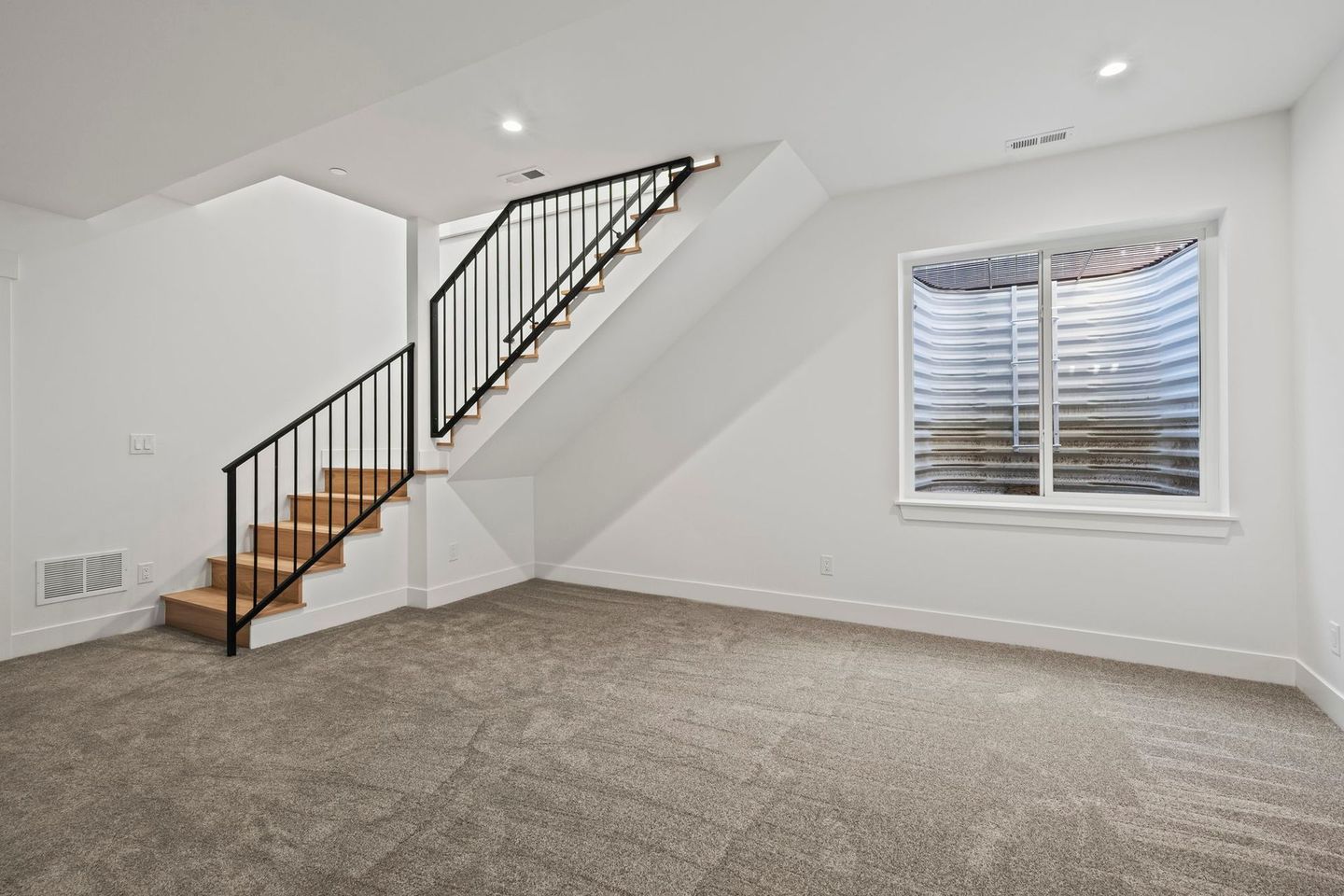
Slide title
Write your caption hereButton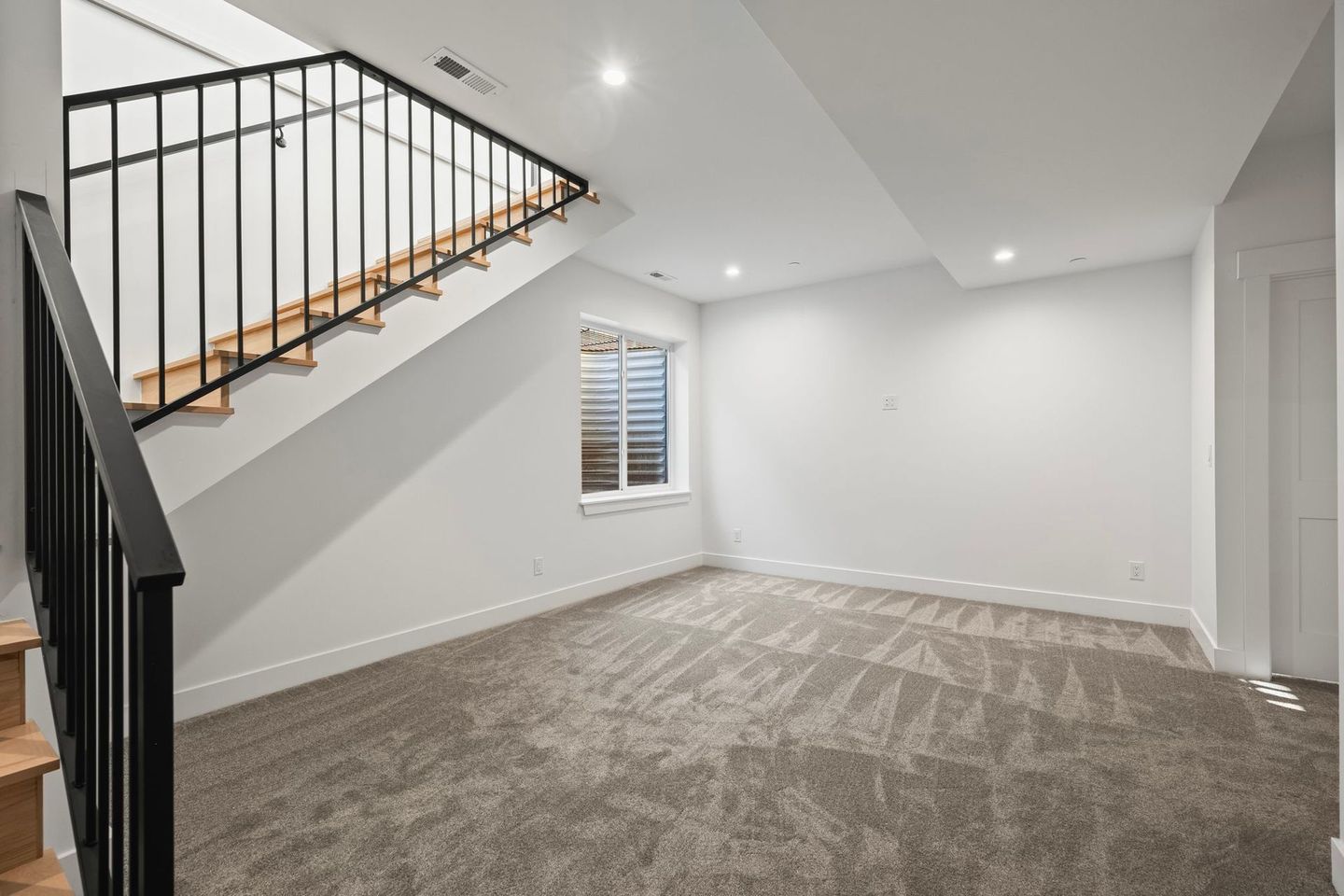
Slide title
Write your caption hereButton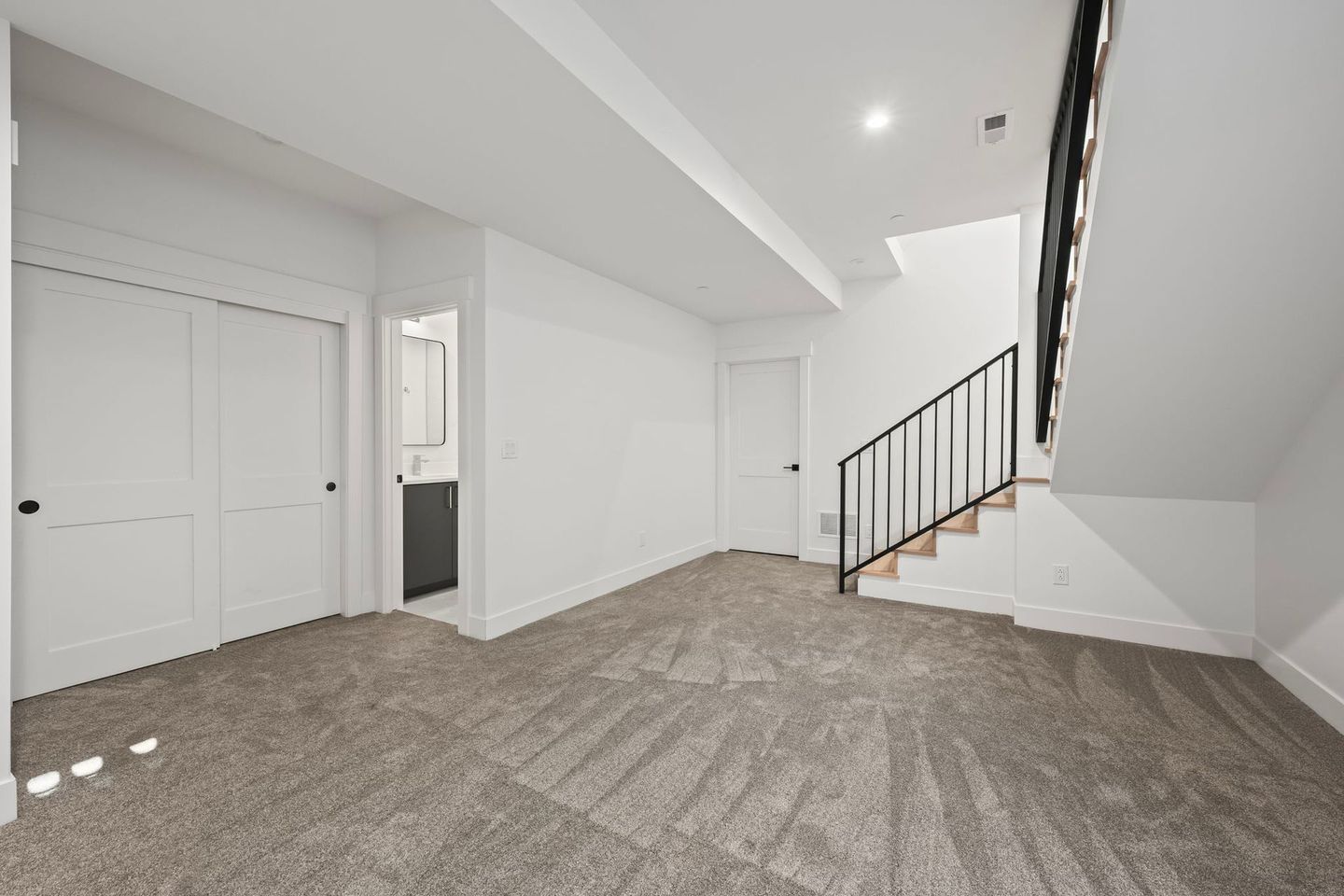
Slide title
Write your caption hereButton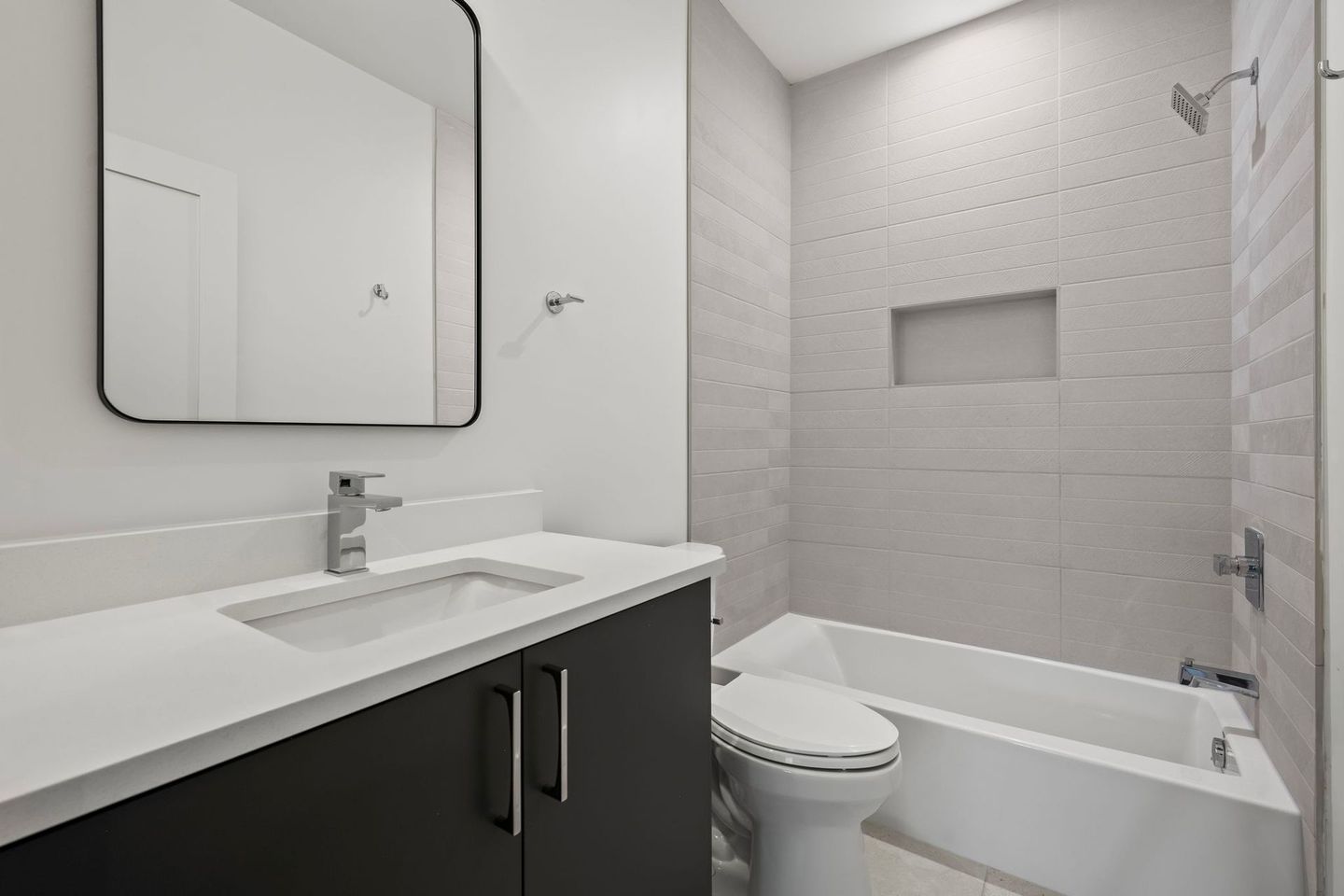
Slide title
Write your caption hereButton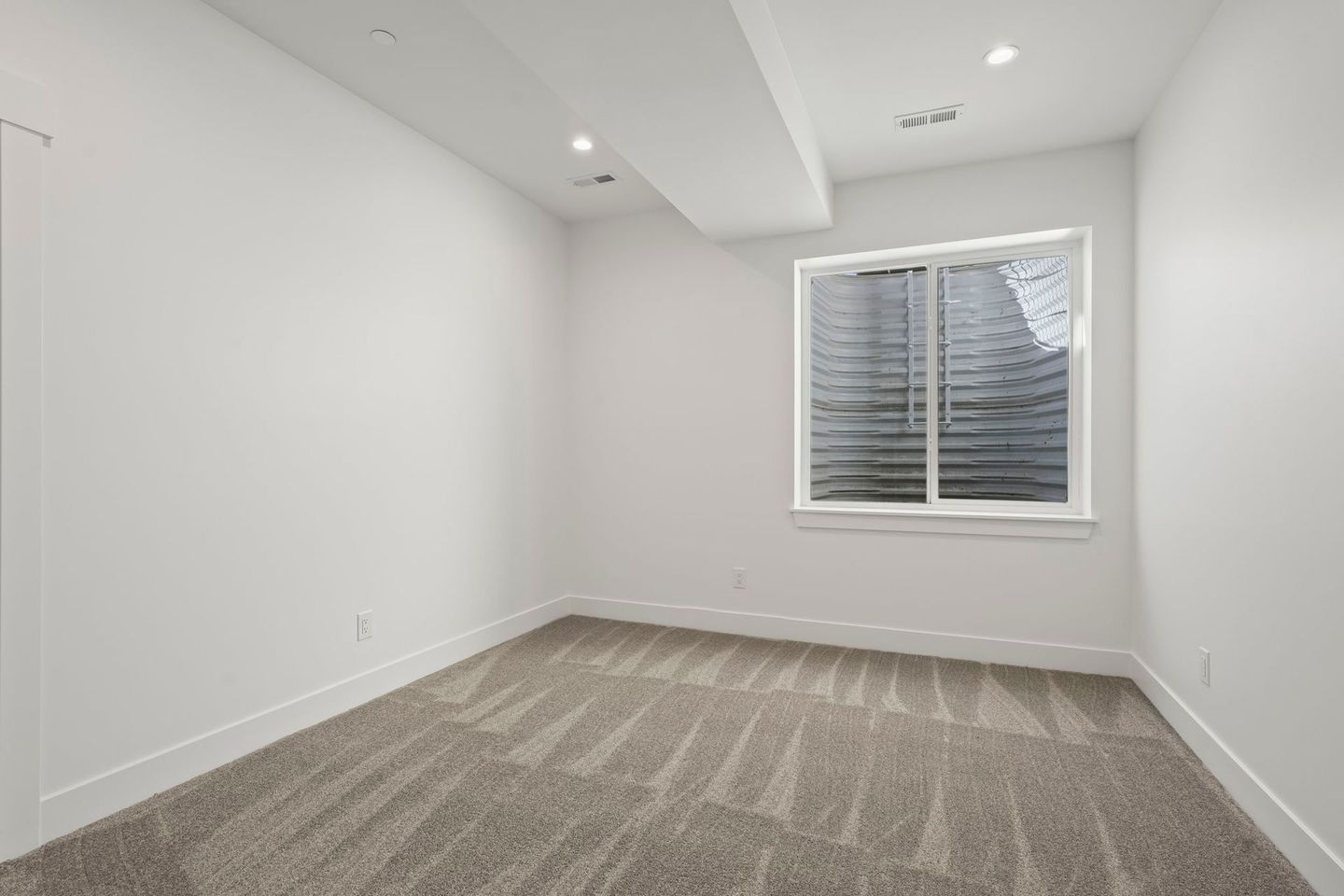
Slide title
Write your caption hereButton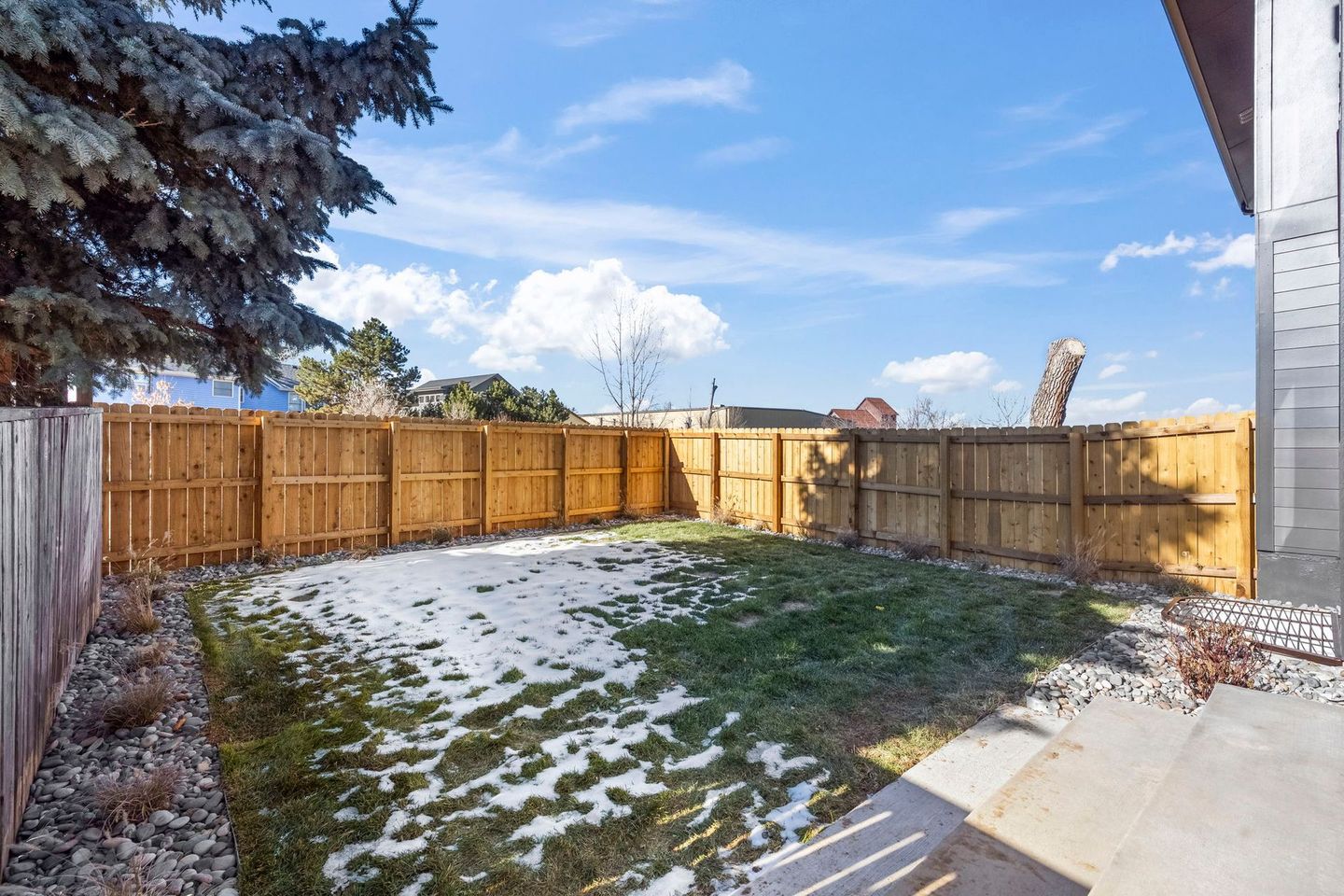
Slide title
Write your caption hereButton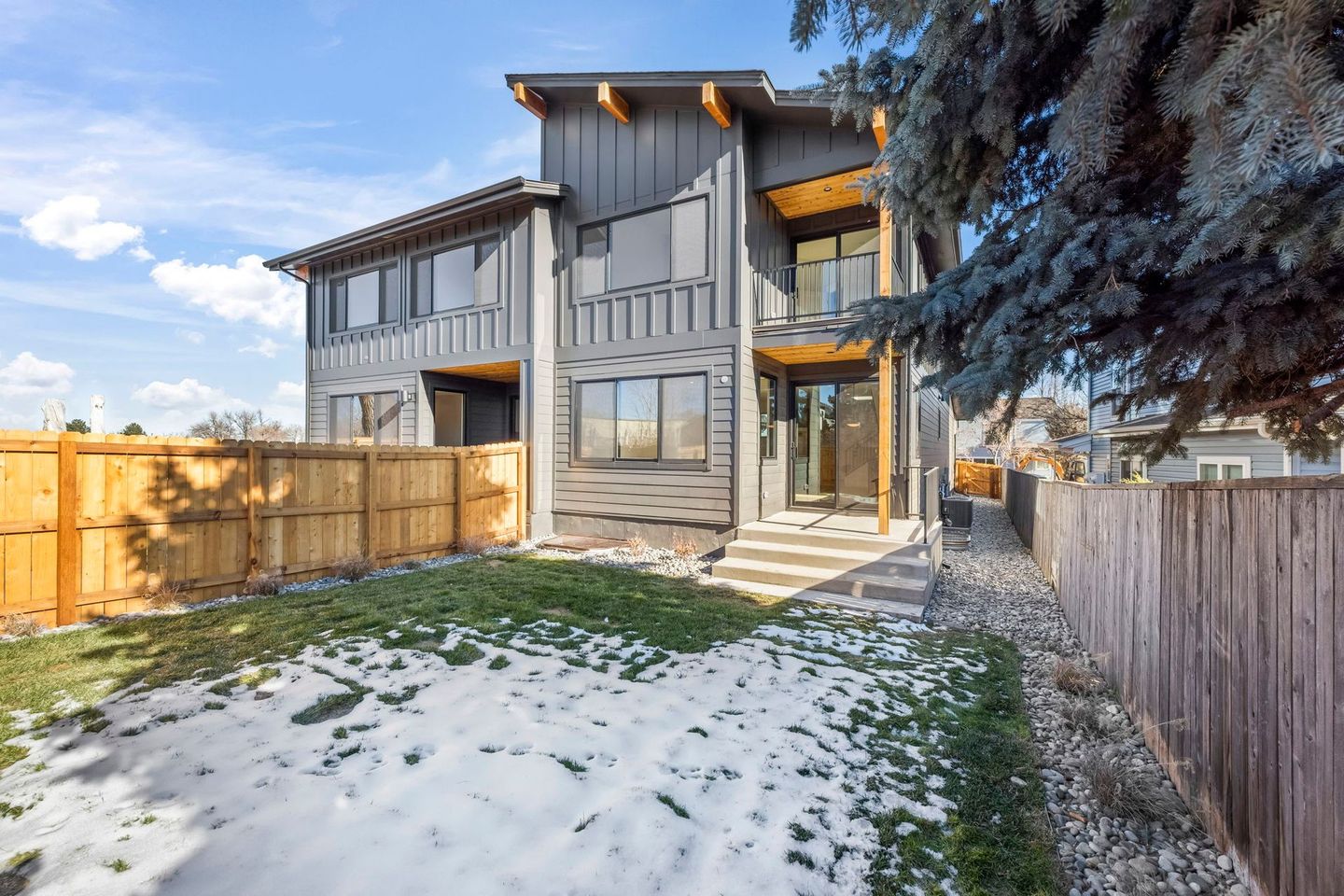
Slide title
Write your caption hereButton
UNIT C
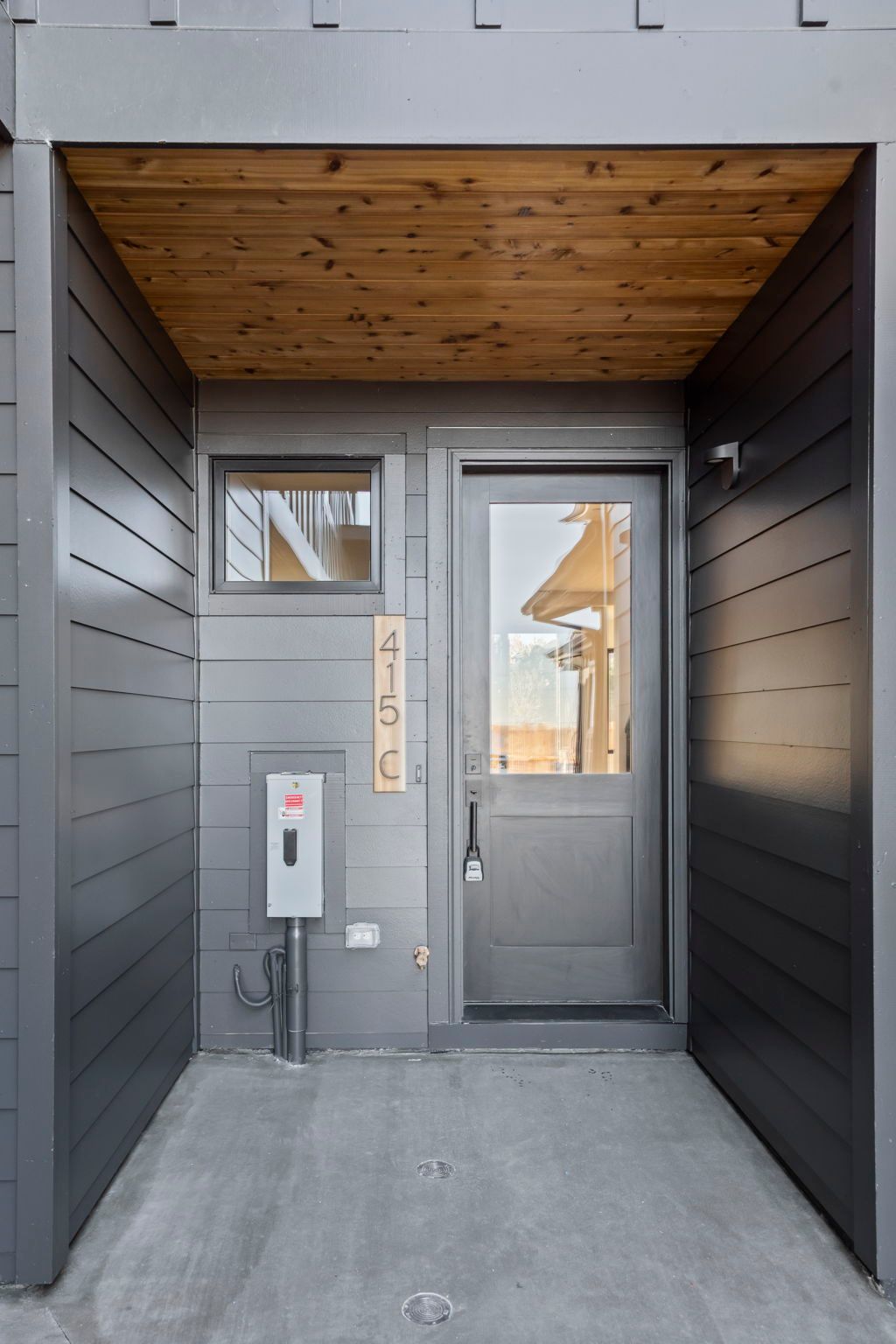
Slide title
Write your caption hereButton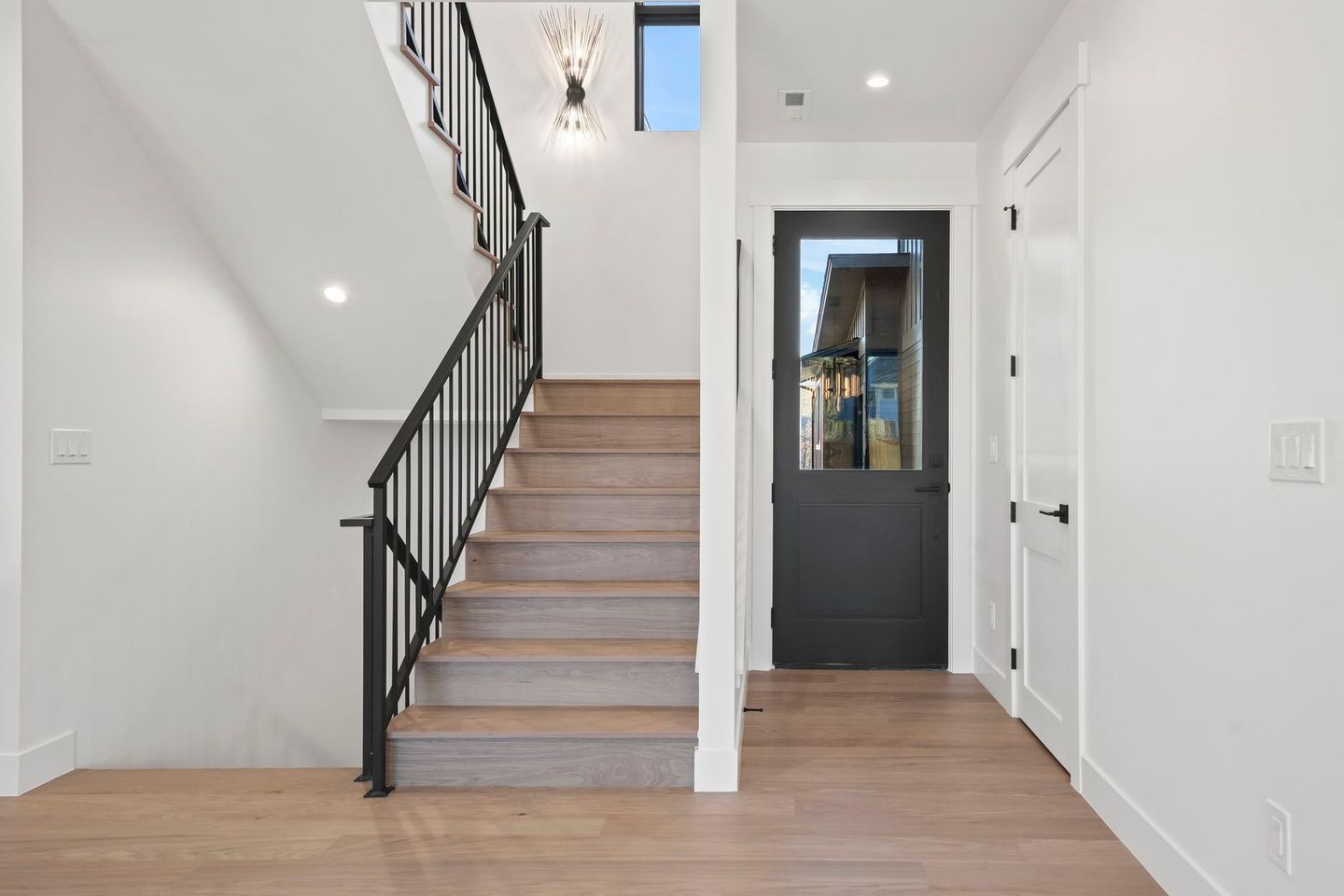
Slide title
Write your caption hereButton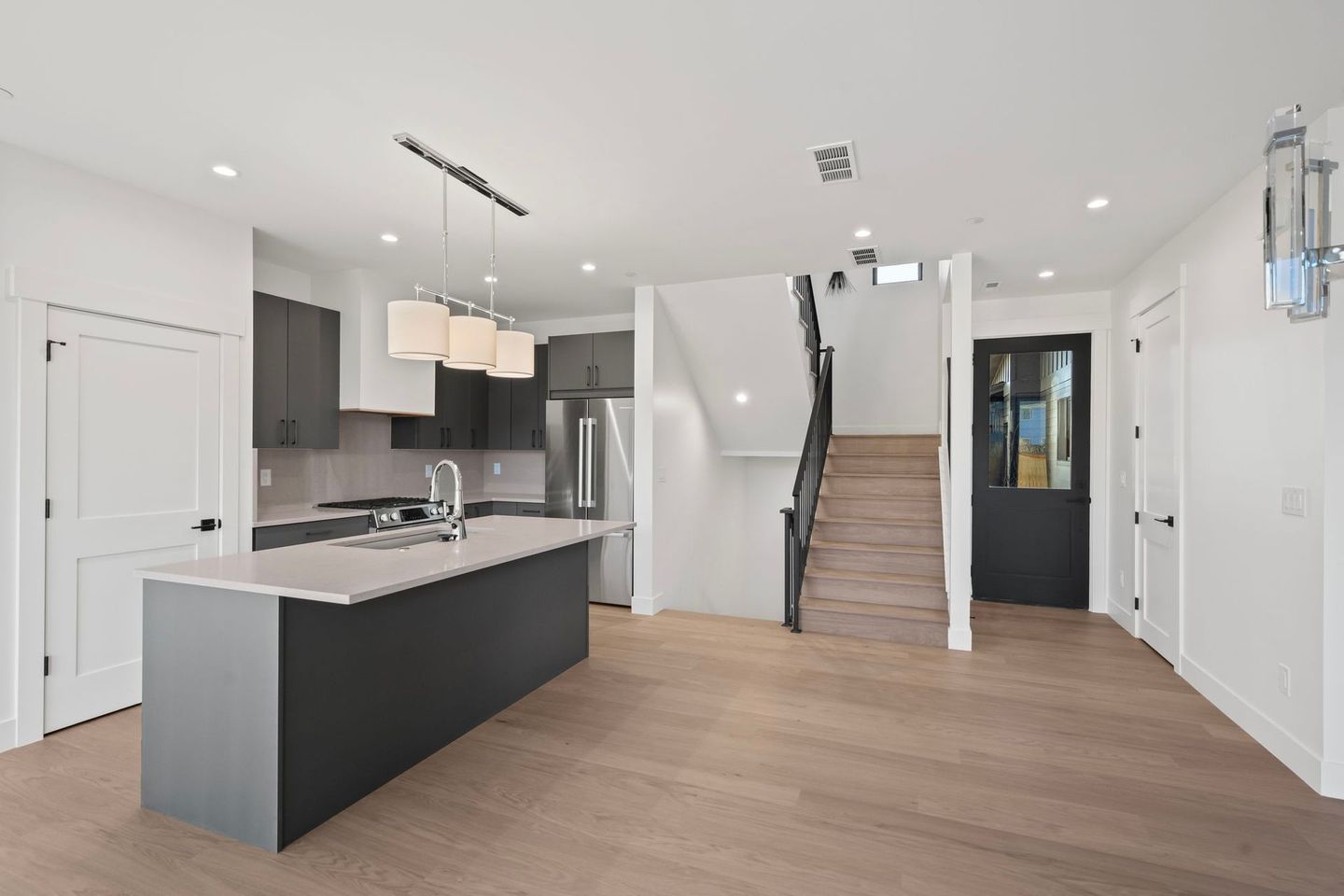
Slide title
Write your caption hereButton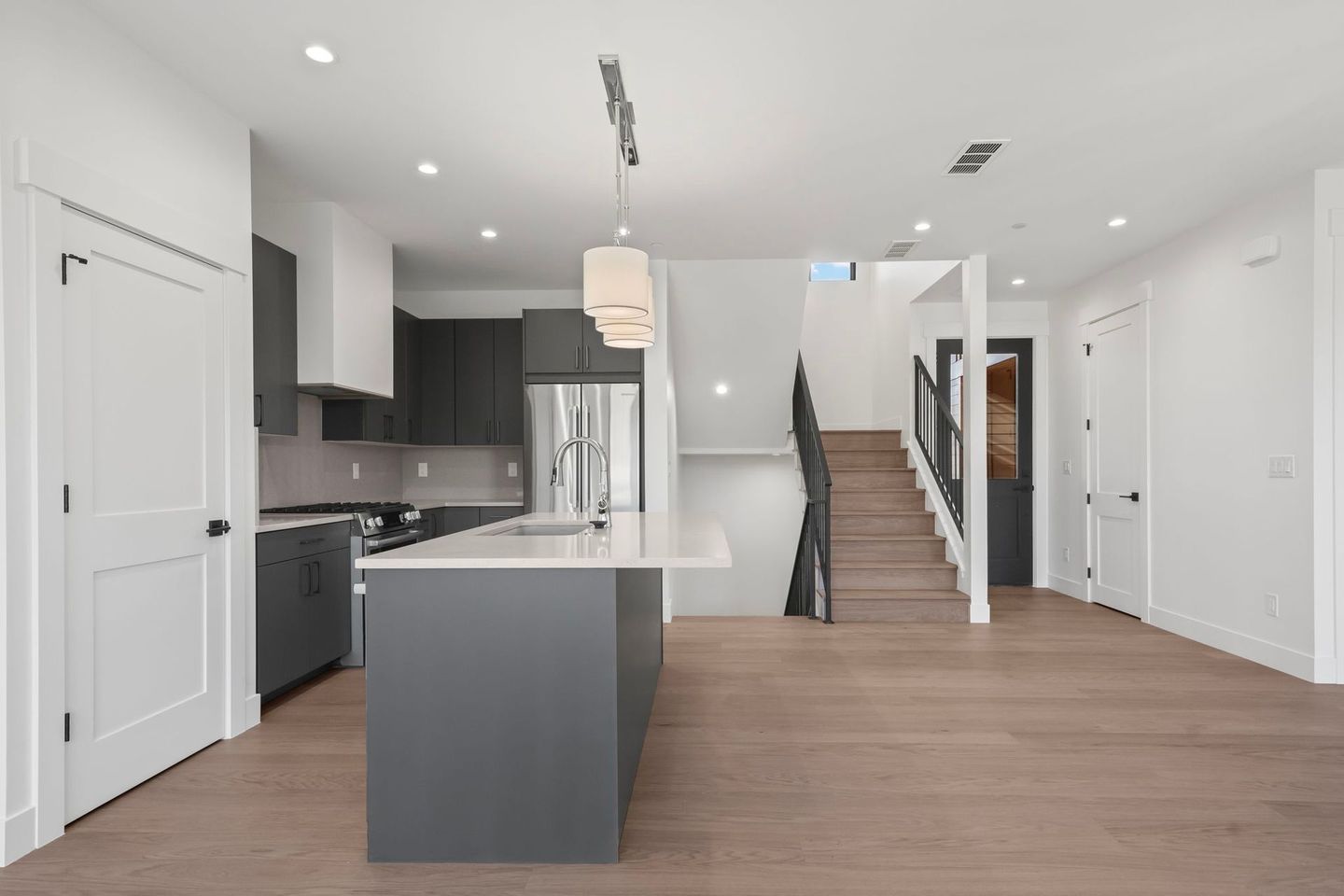
Slide title
Write your caption hereButton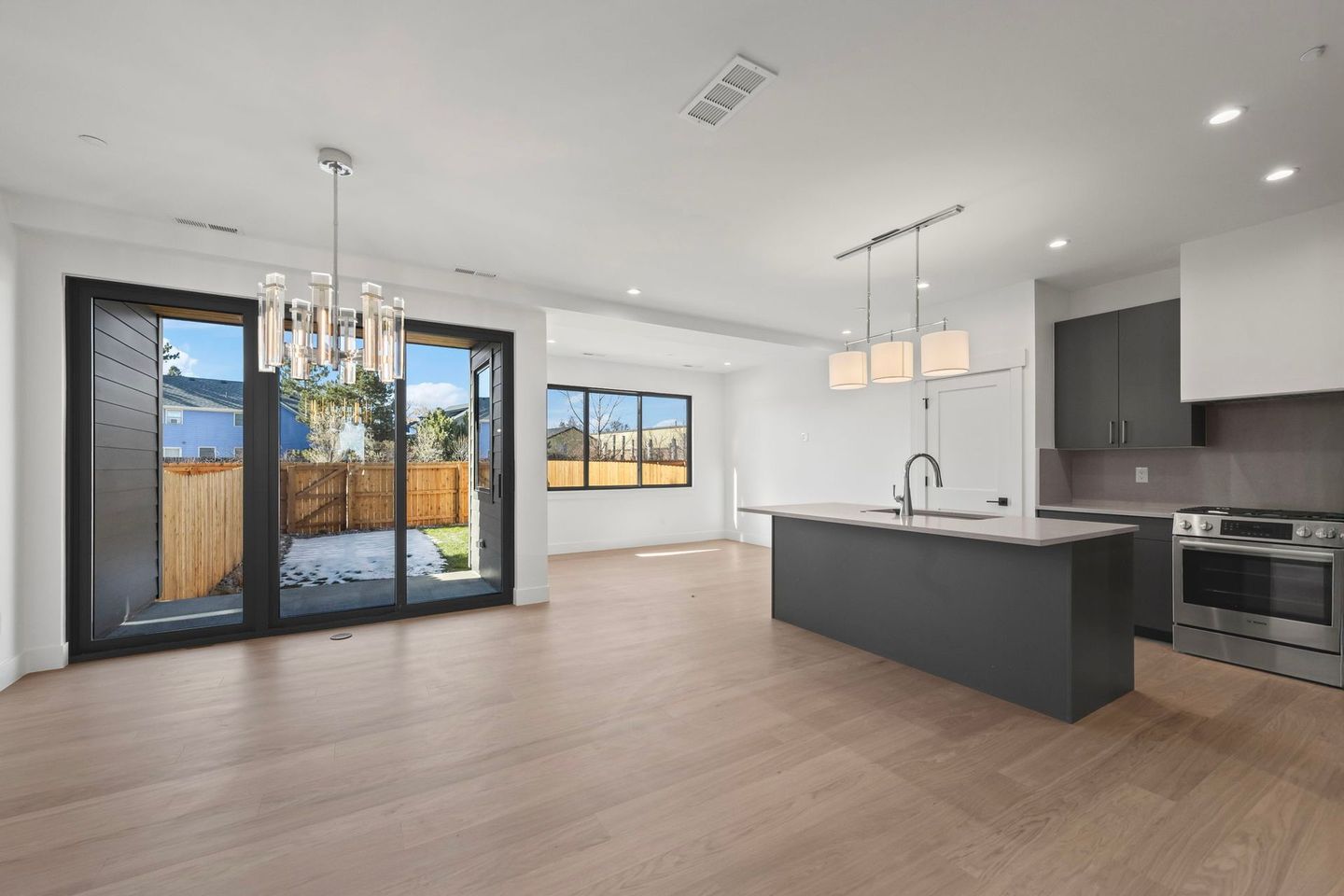
Slide title
Write your caption hereButton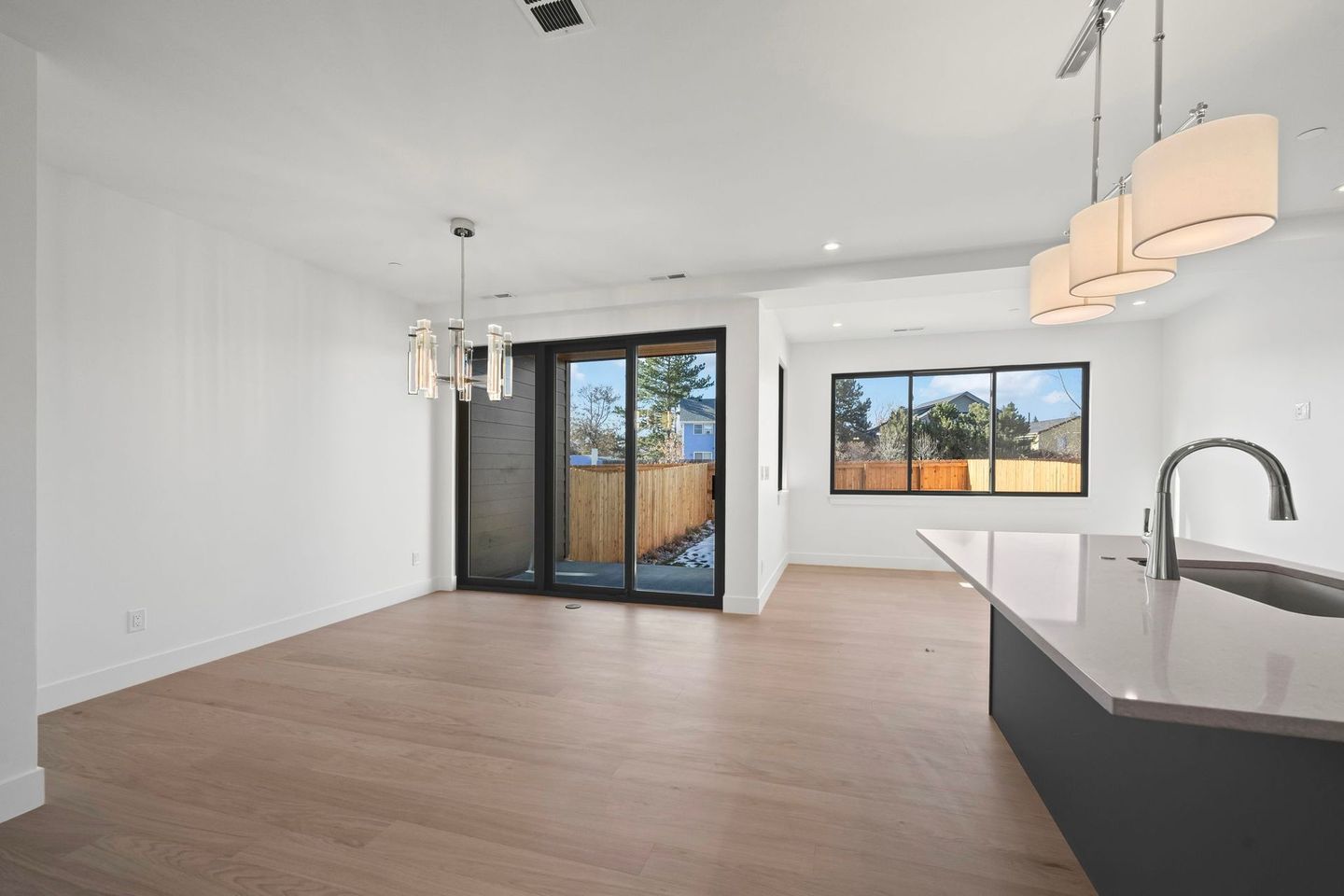
Slide title
Write your caption hereButton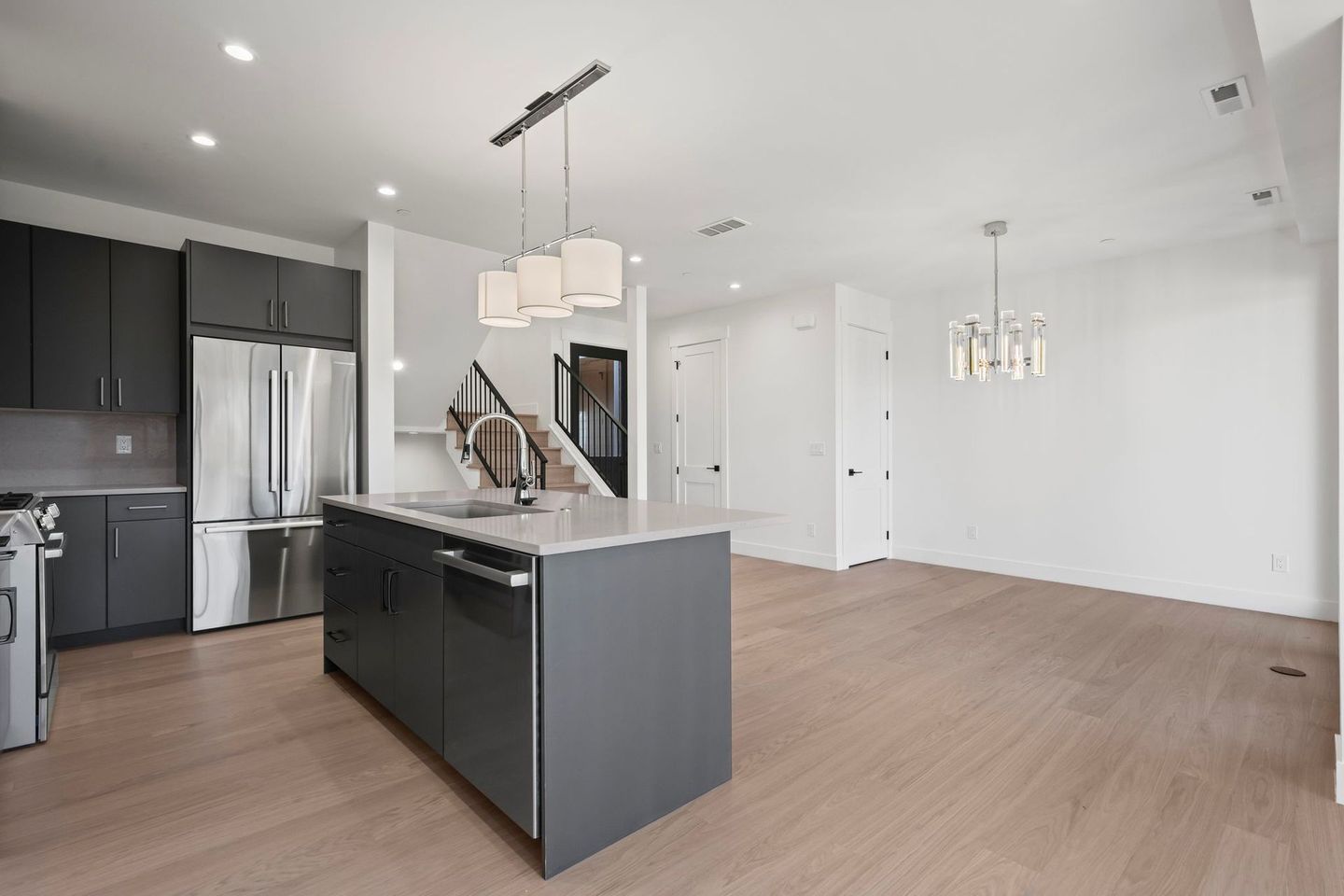
Slide title
Write your caption hereButton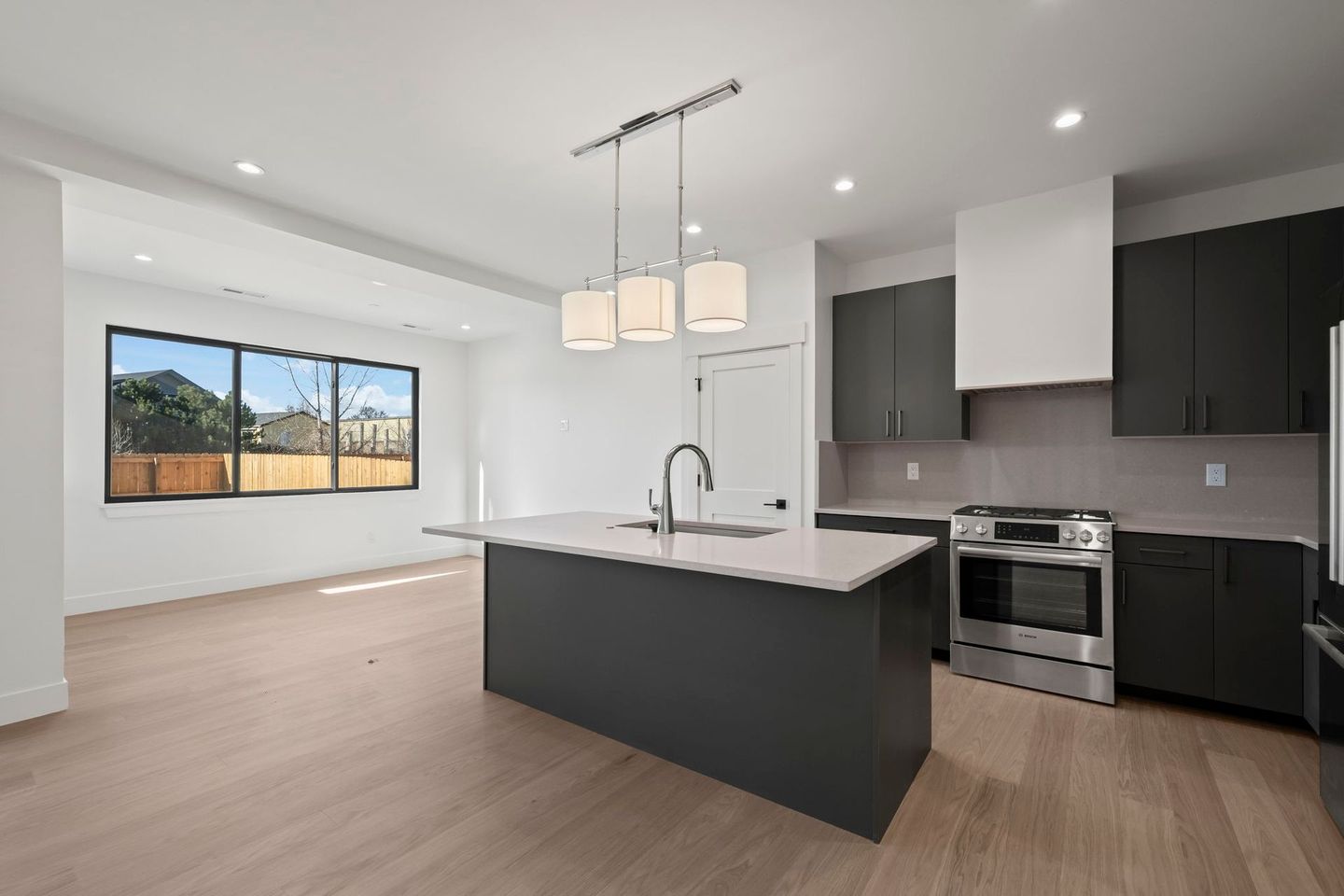
Slide title
Write your caption hereButton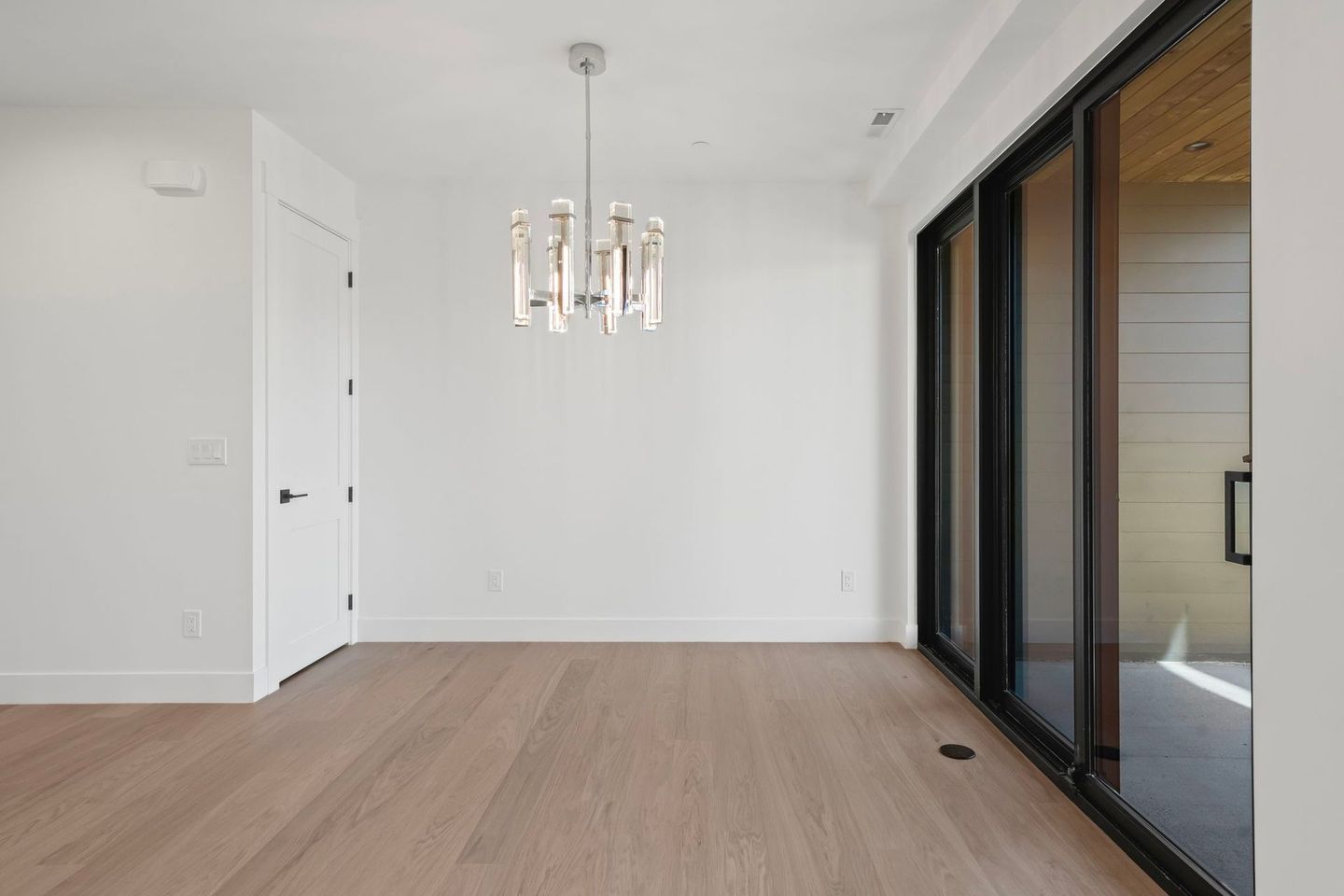
Slide title
Write your caption hereButton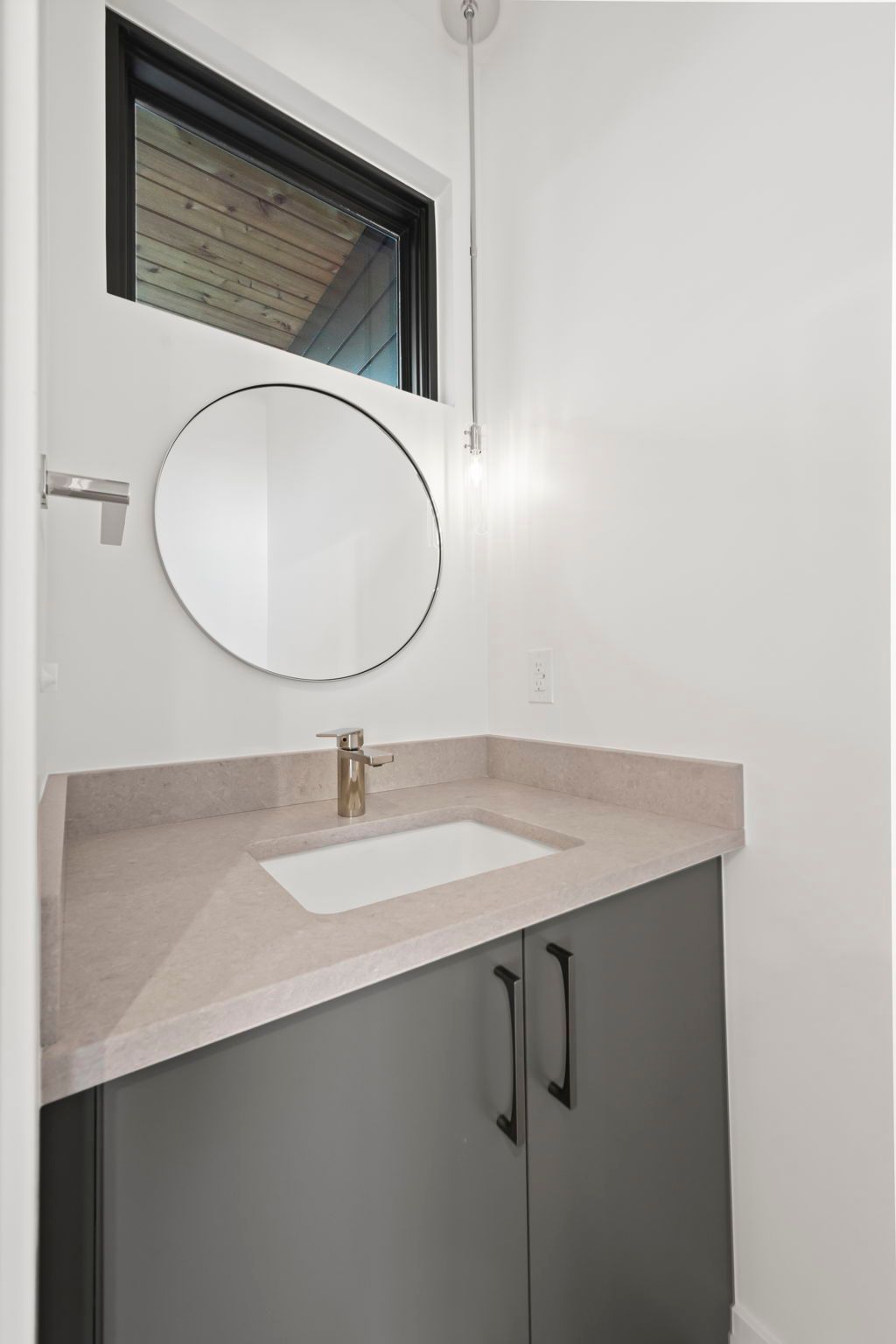
Slide title
Write your caption hereButton
Slide title
Write your caption hereButton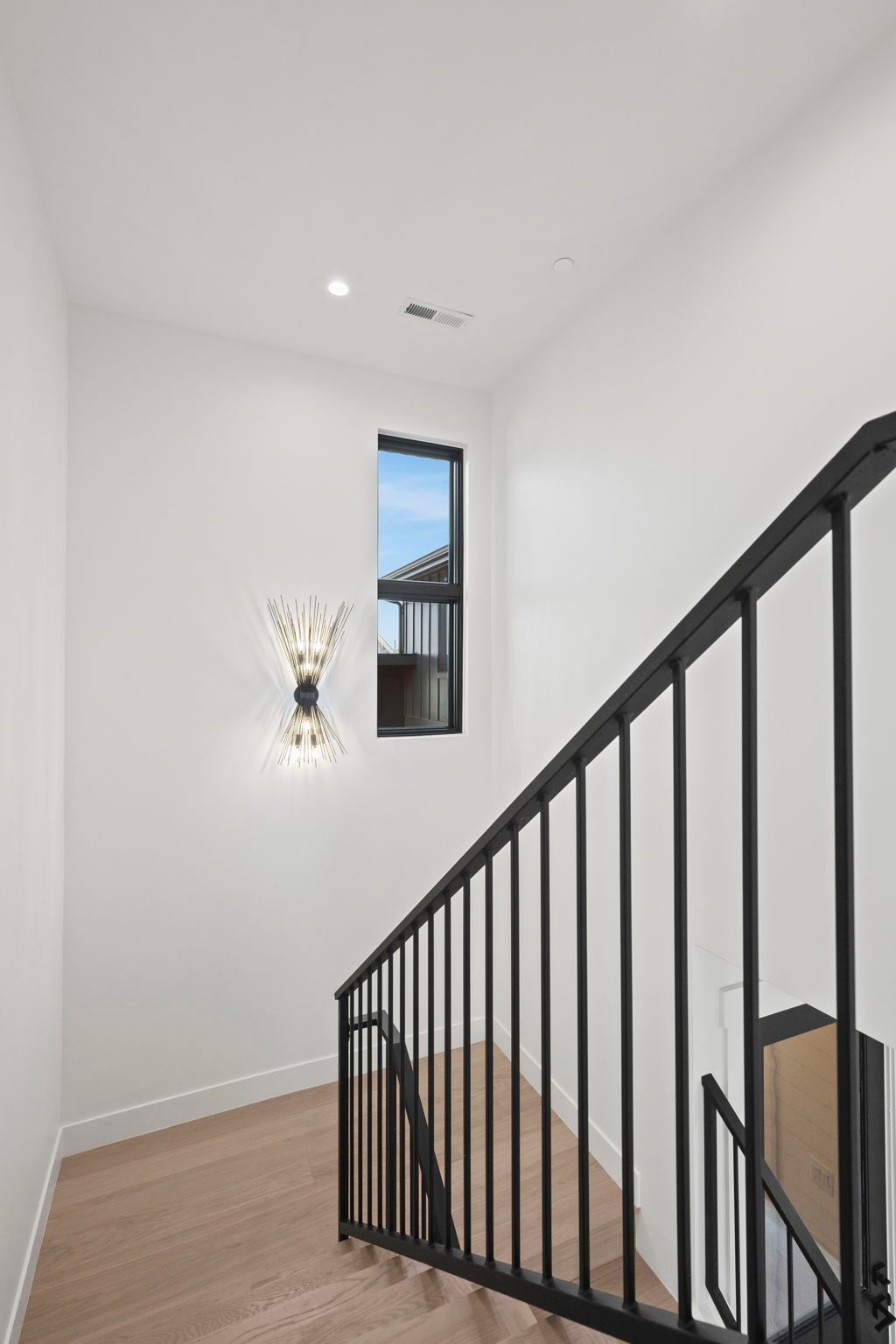
Slide title
Write your caption hereButton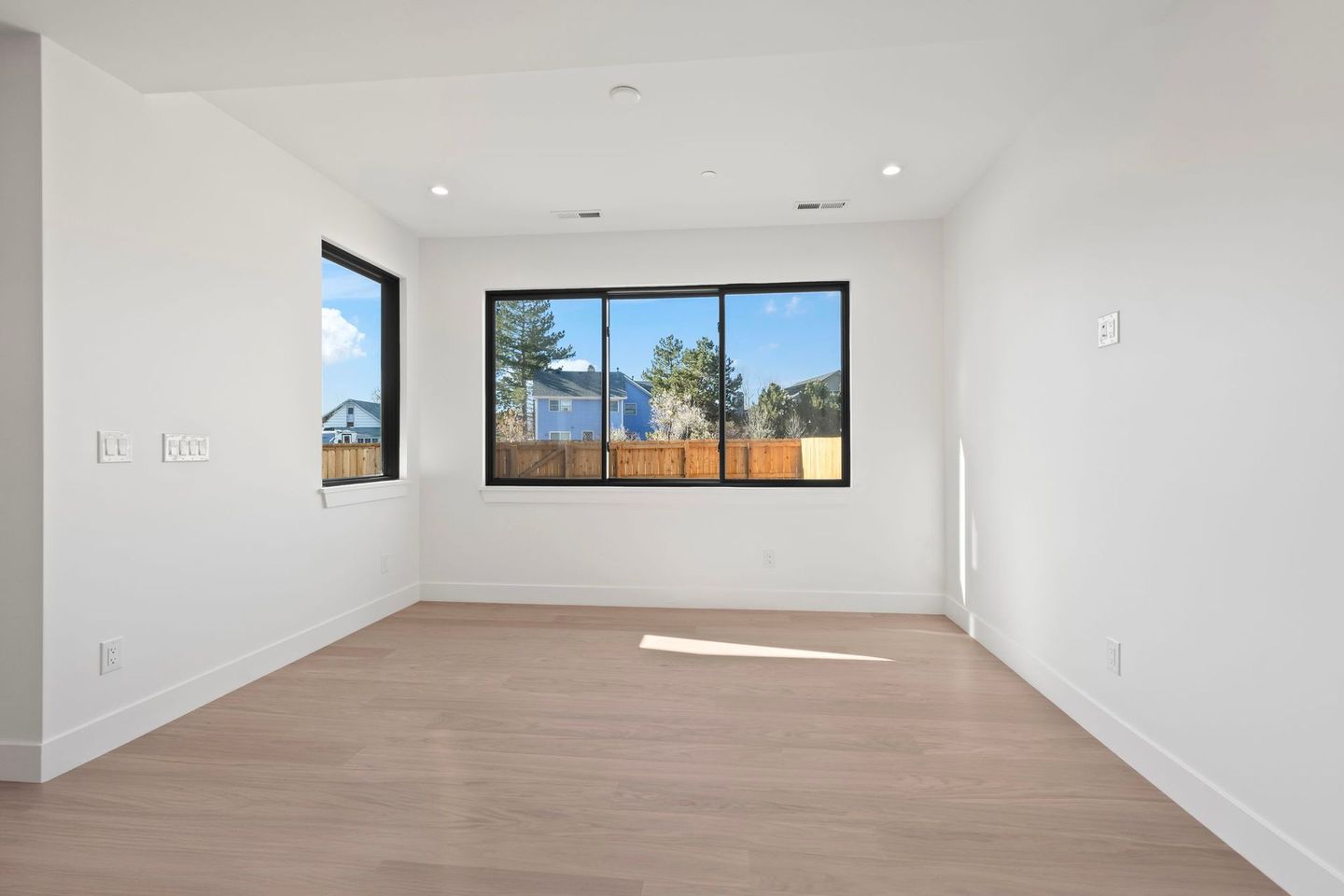
Slide title
Write your caption hereButton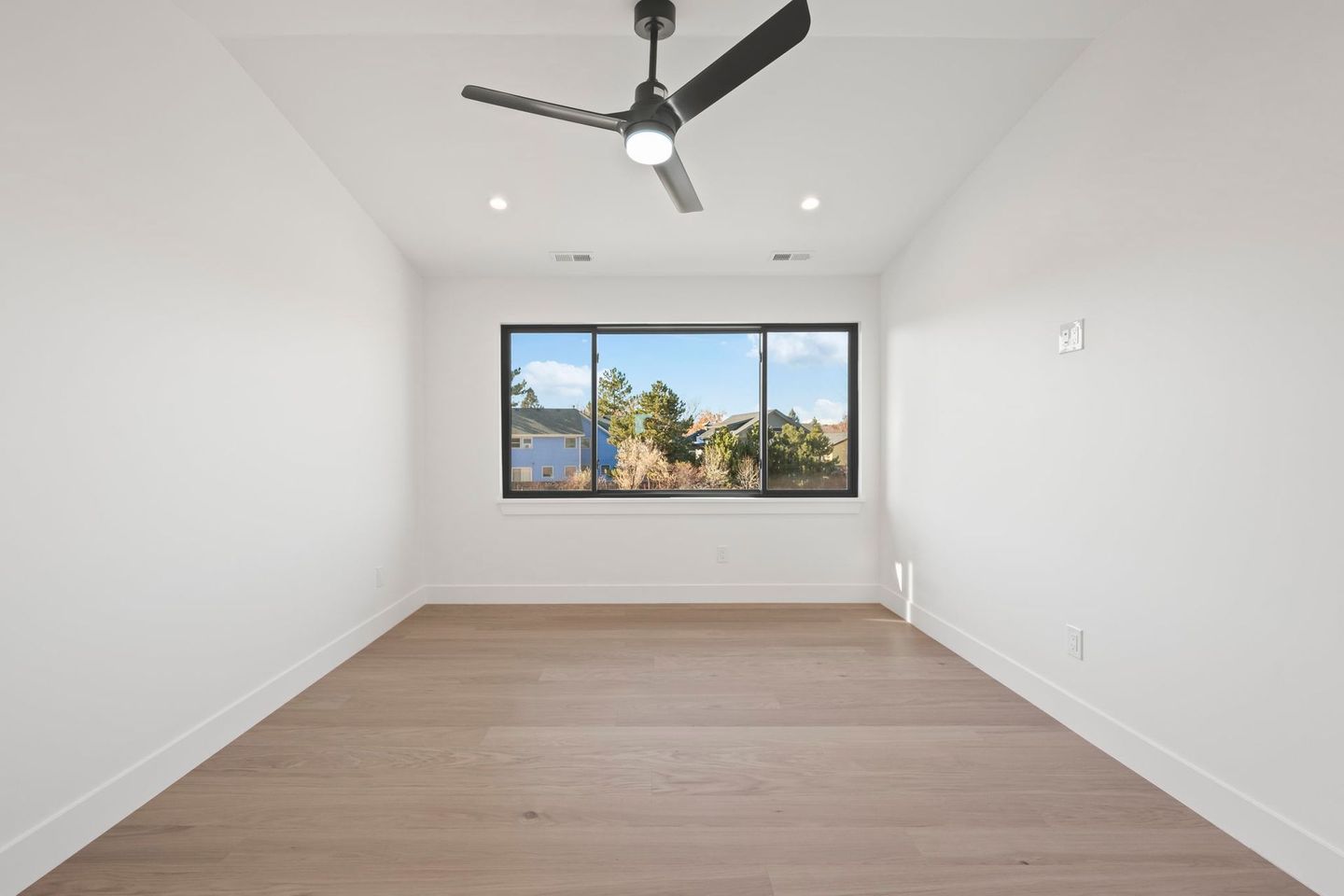
Slide title
Write your caption hereButton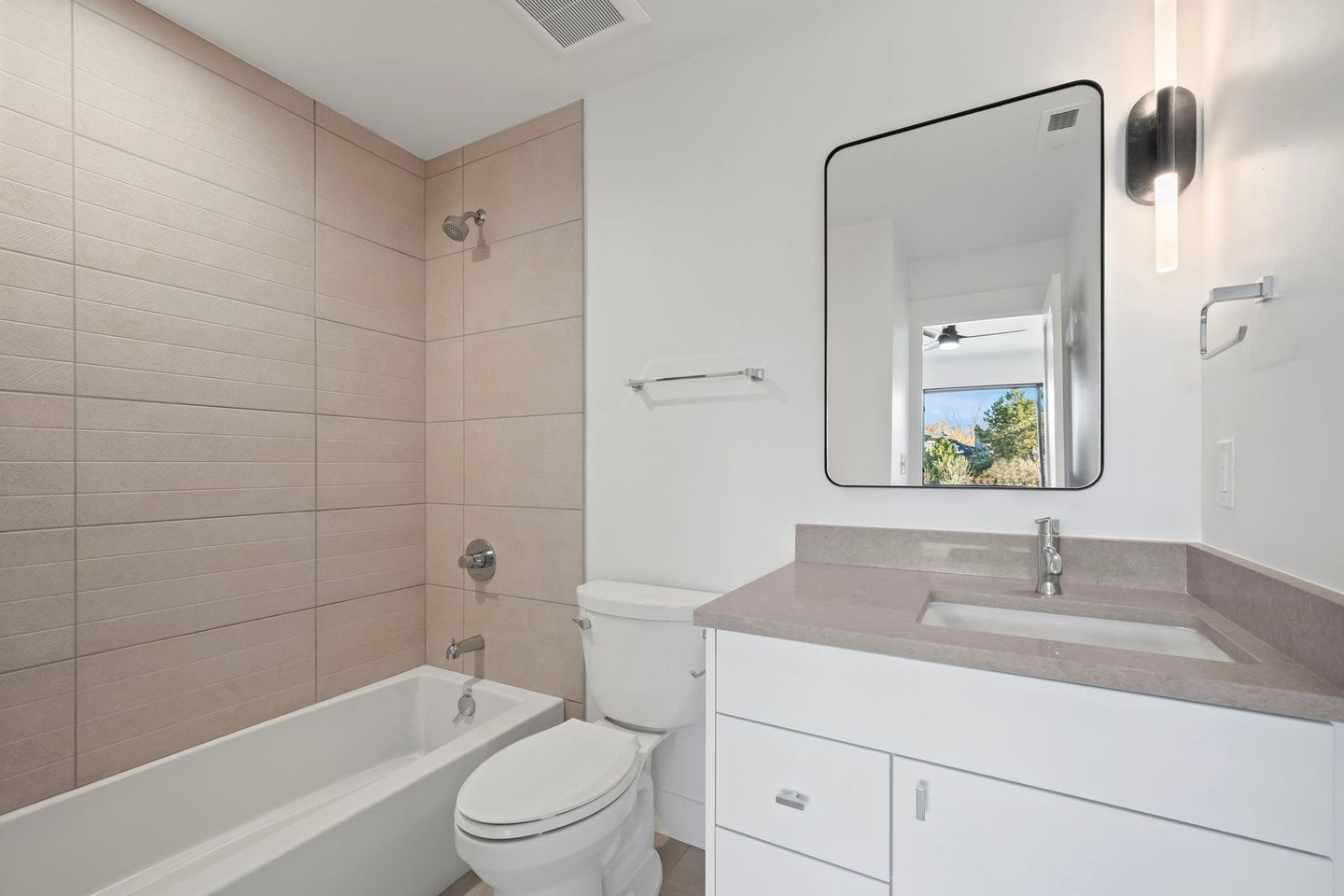
Slide title
Write your caption hereButton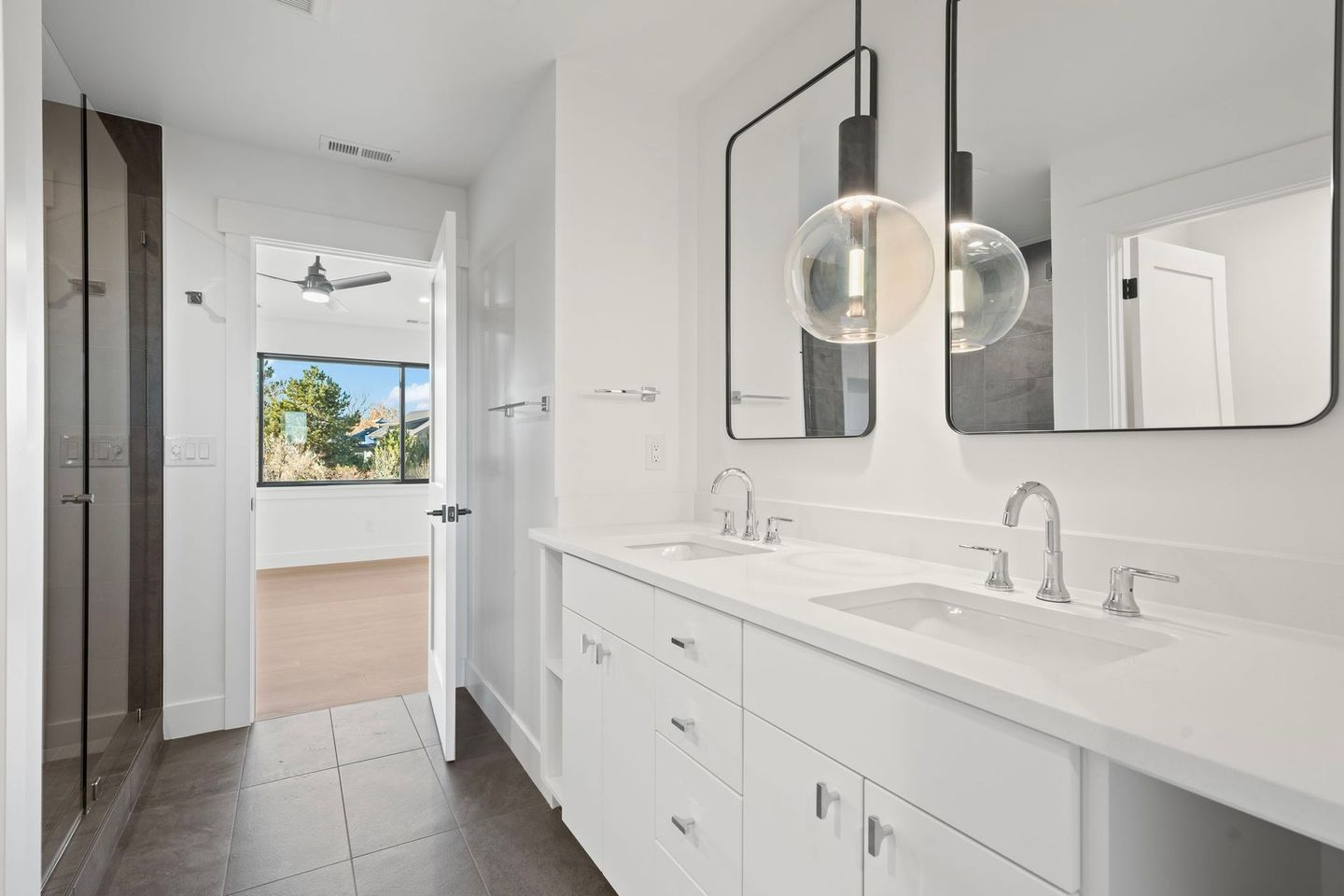
Slide title
Write your caption hereButton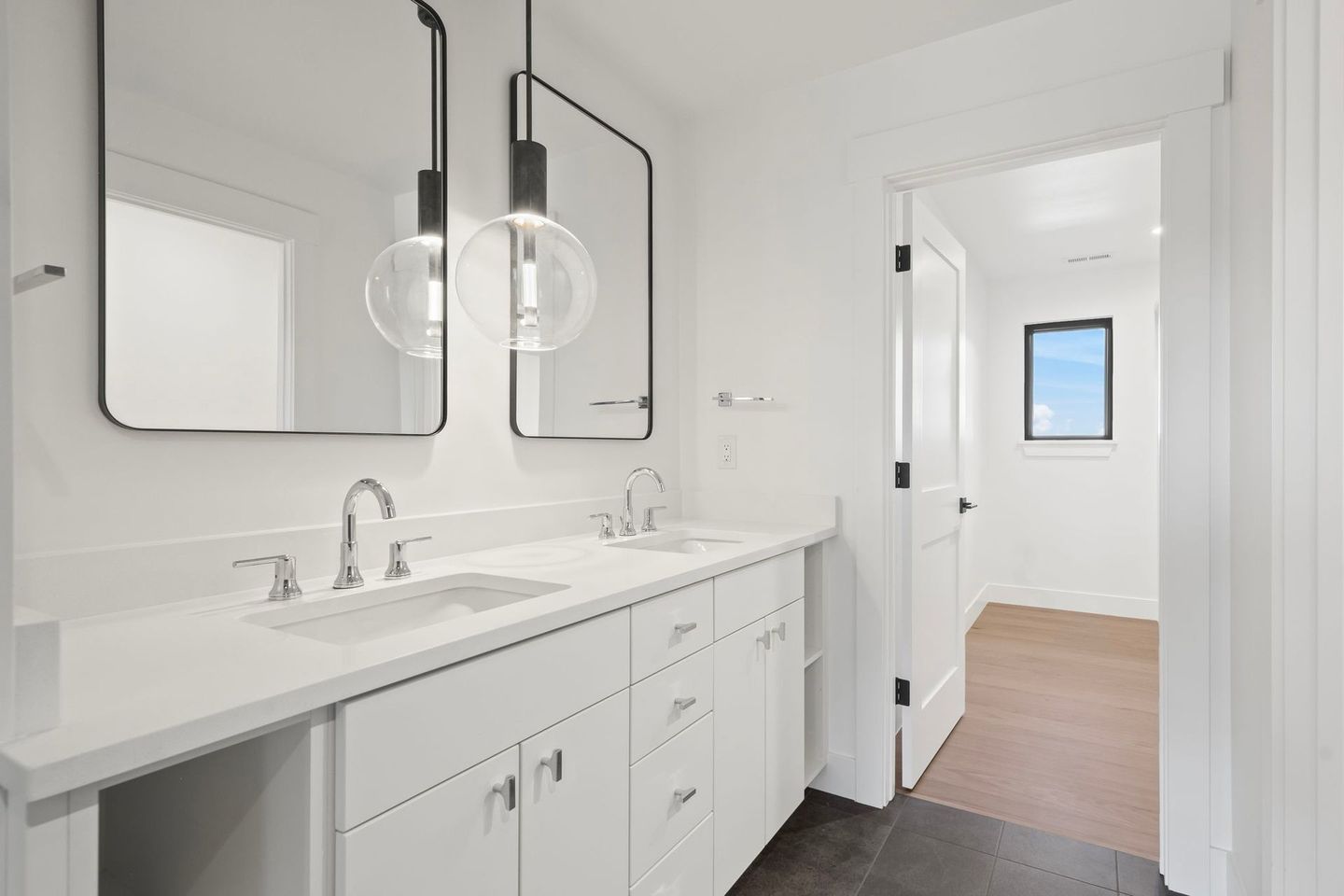
Slide title
Write your caption hereButton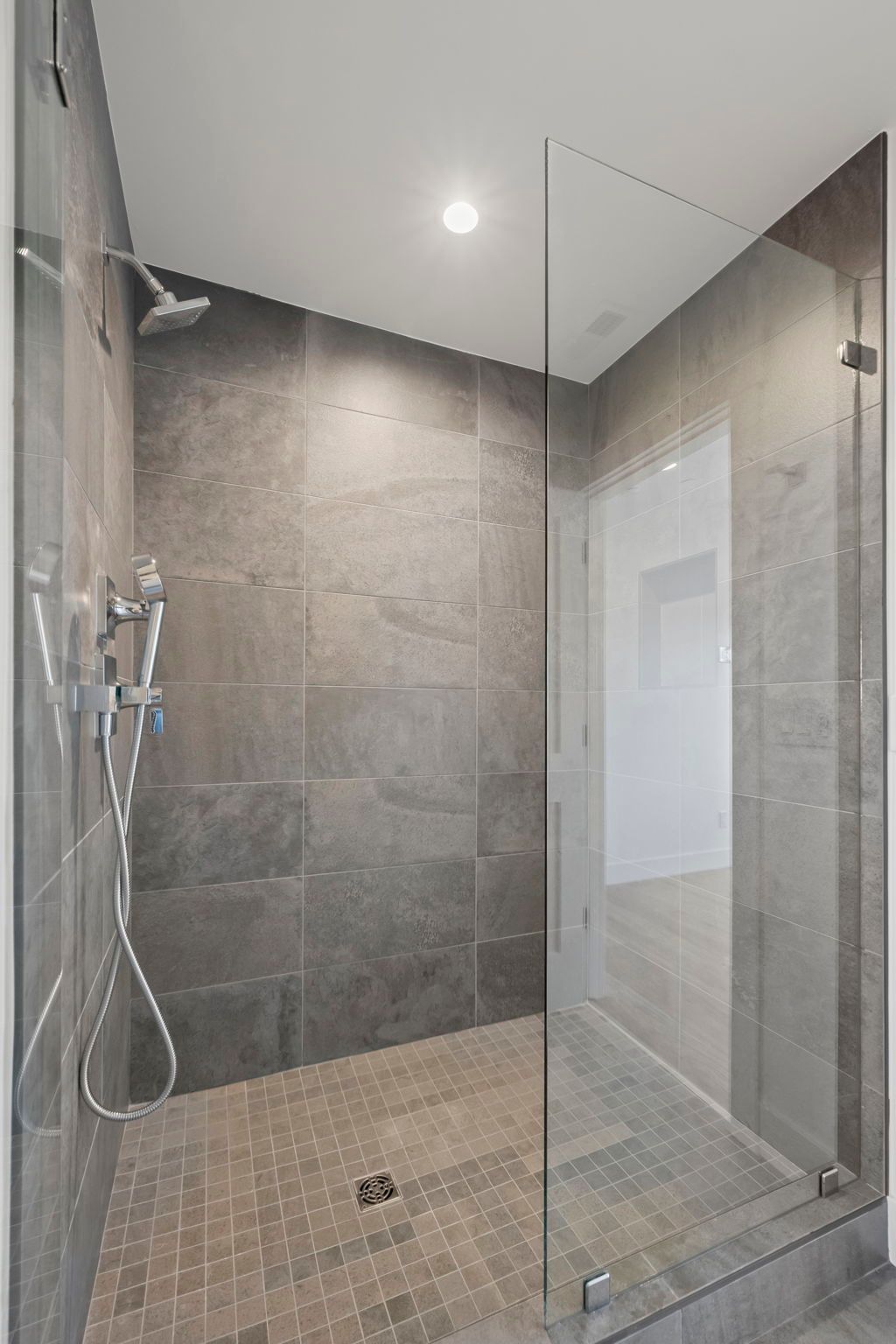
Slide title
Write your caption hereButton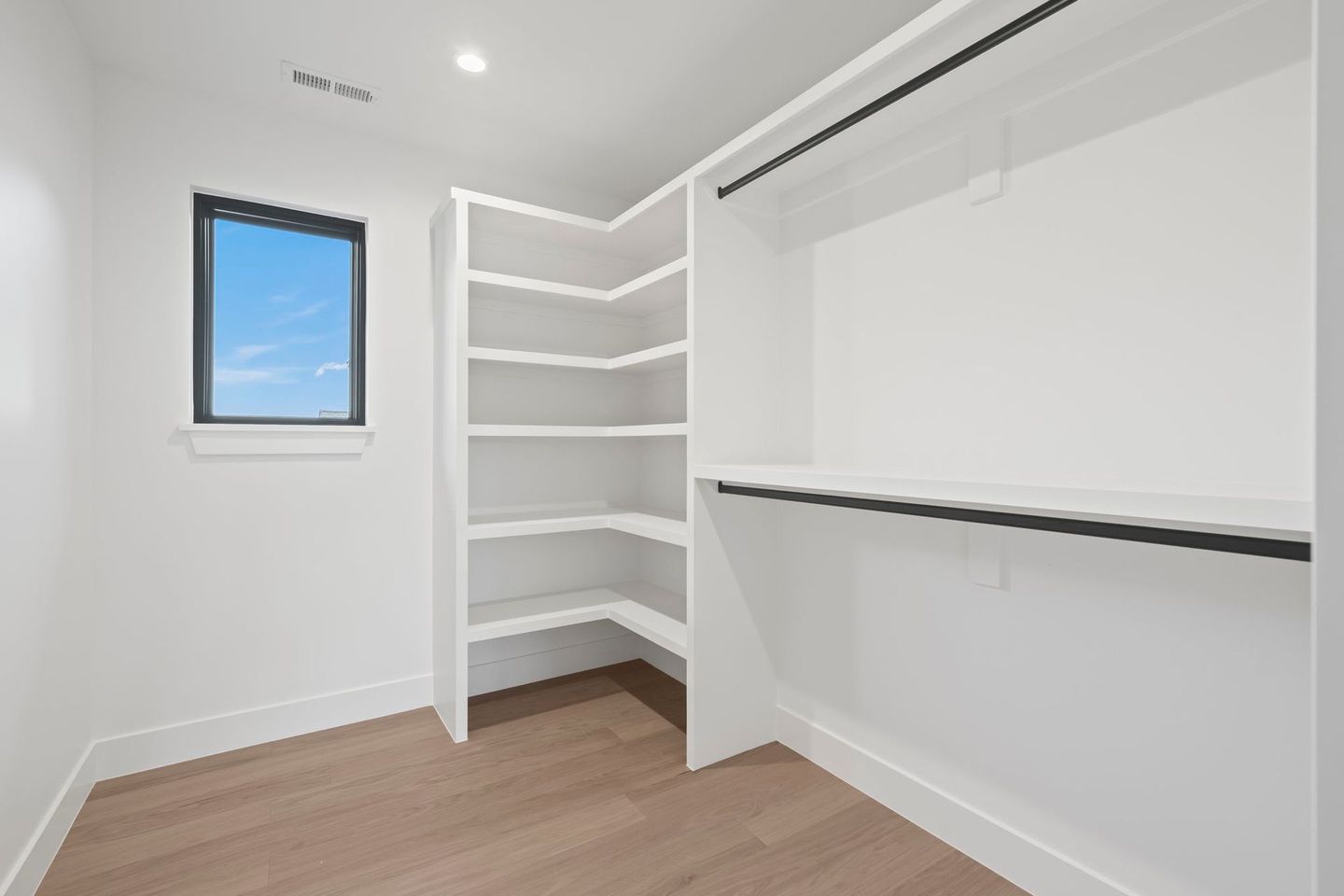
Slide title
Write your caption hereButton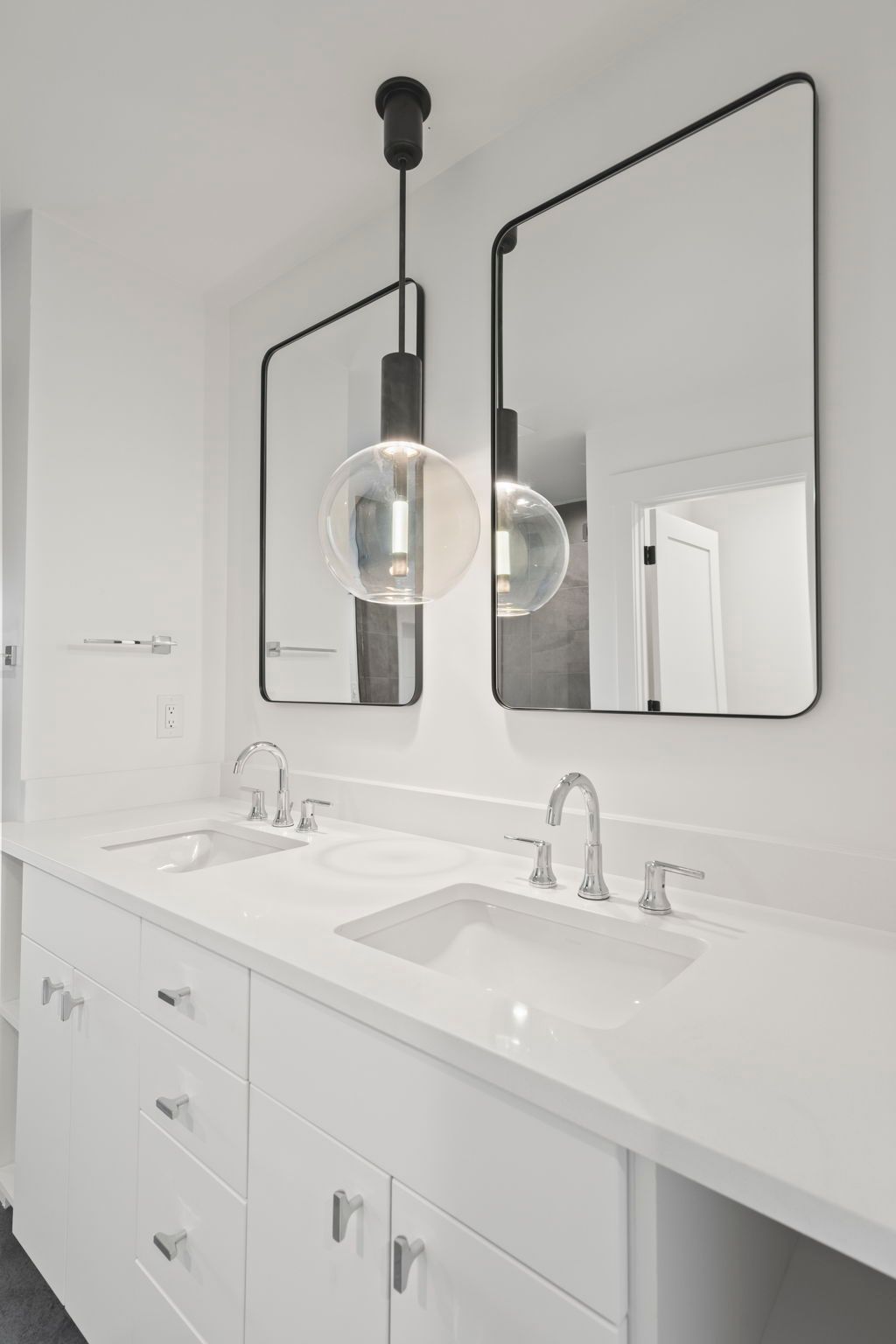
Slide title
Write your caption hereButton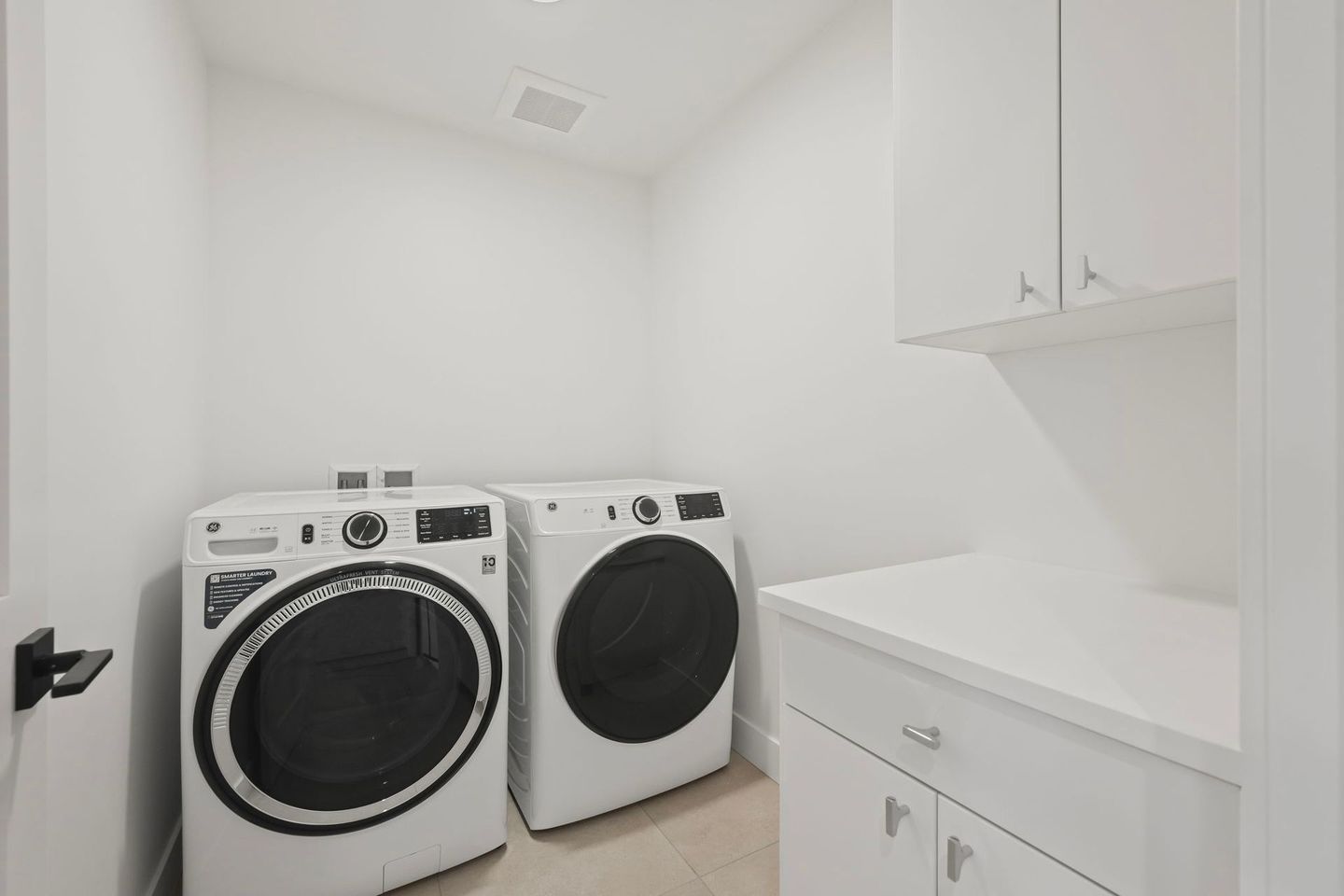
Slide title
Write your caption hereButton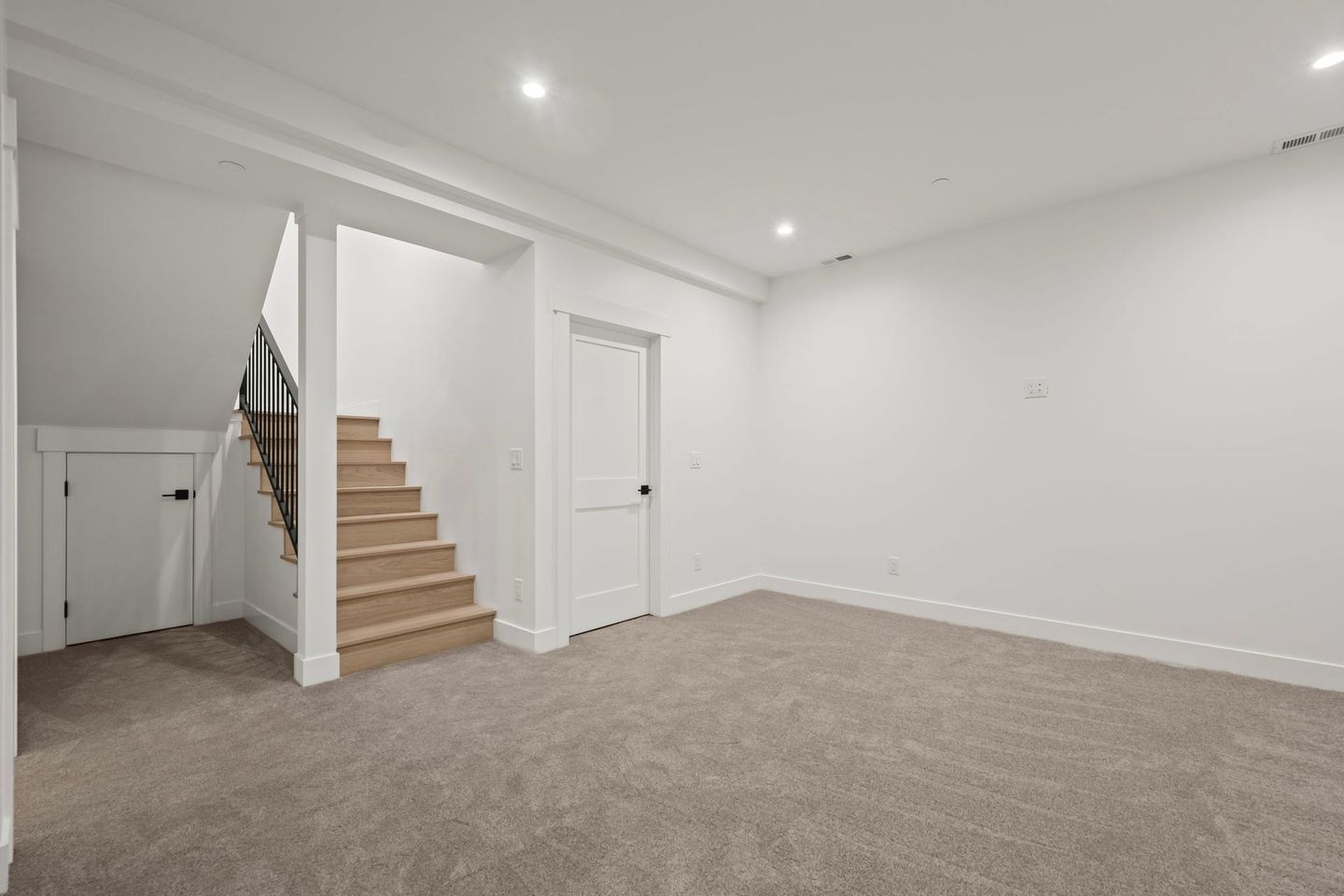
Slide title
Write your caption hereButton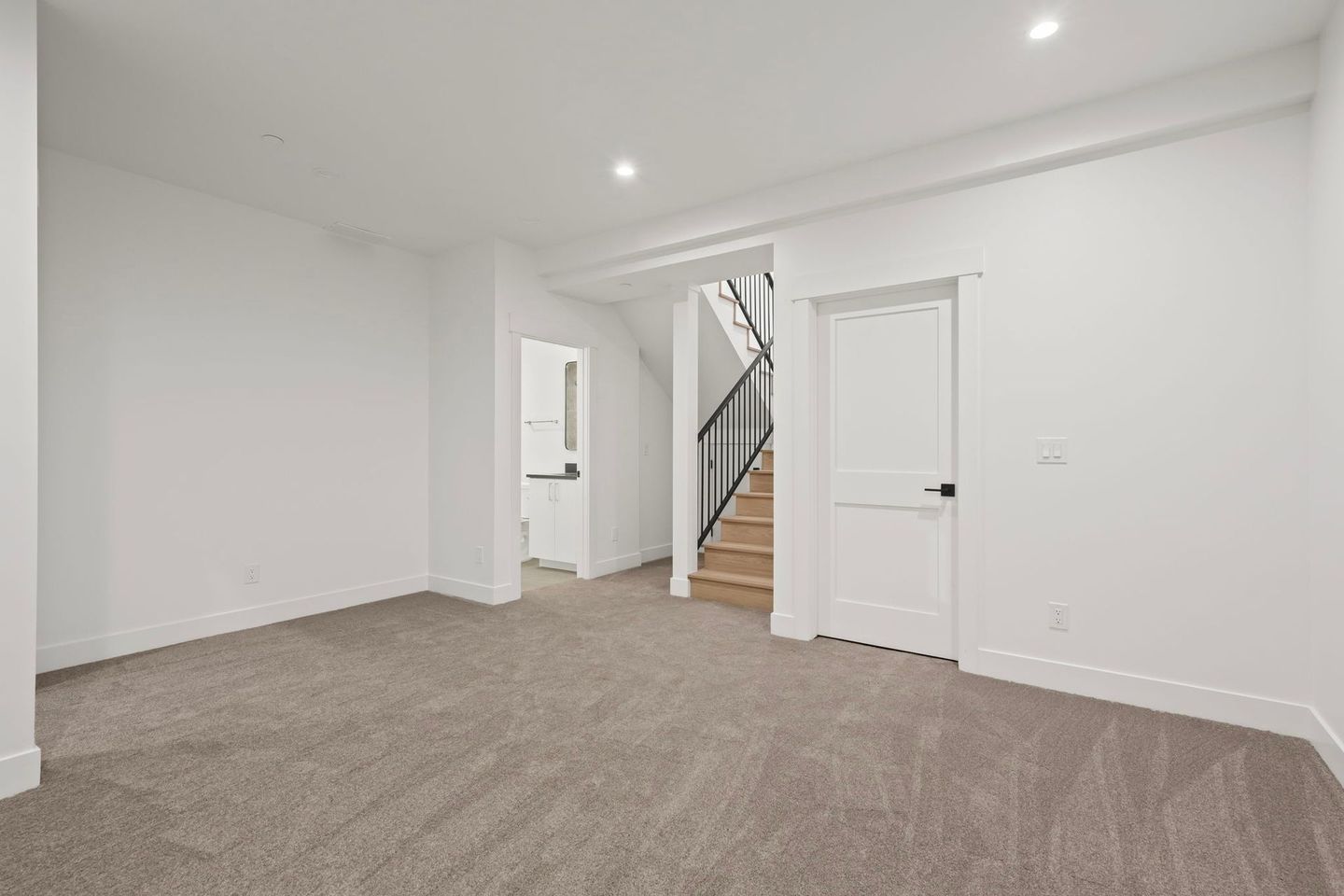
Slide title
Write your caption hereButton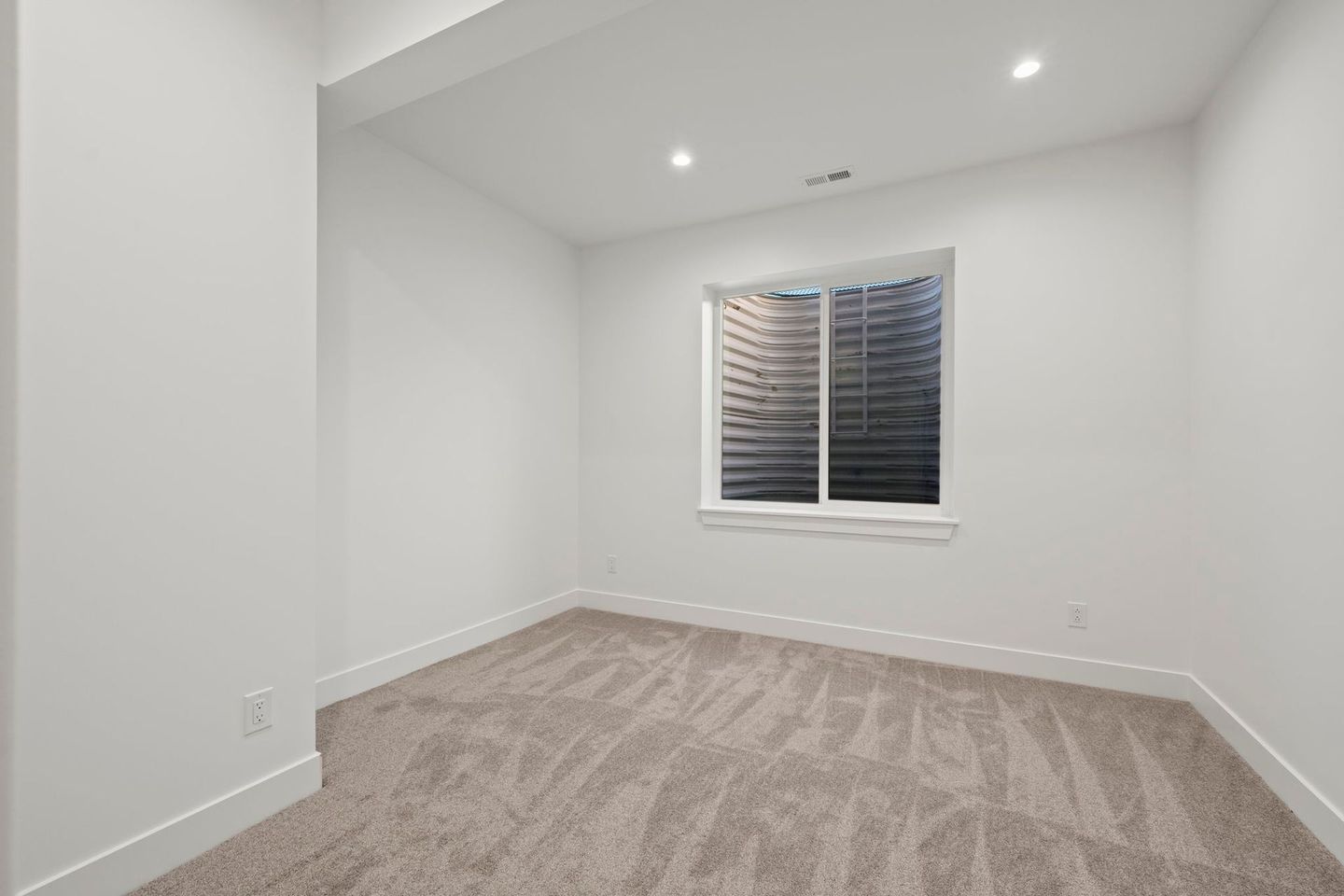
Slide title
Write your caption hereButton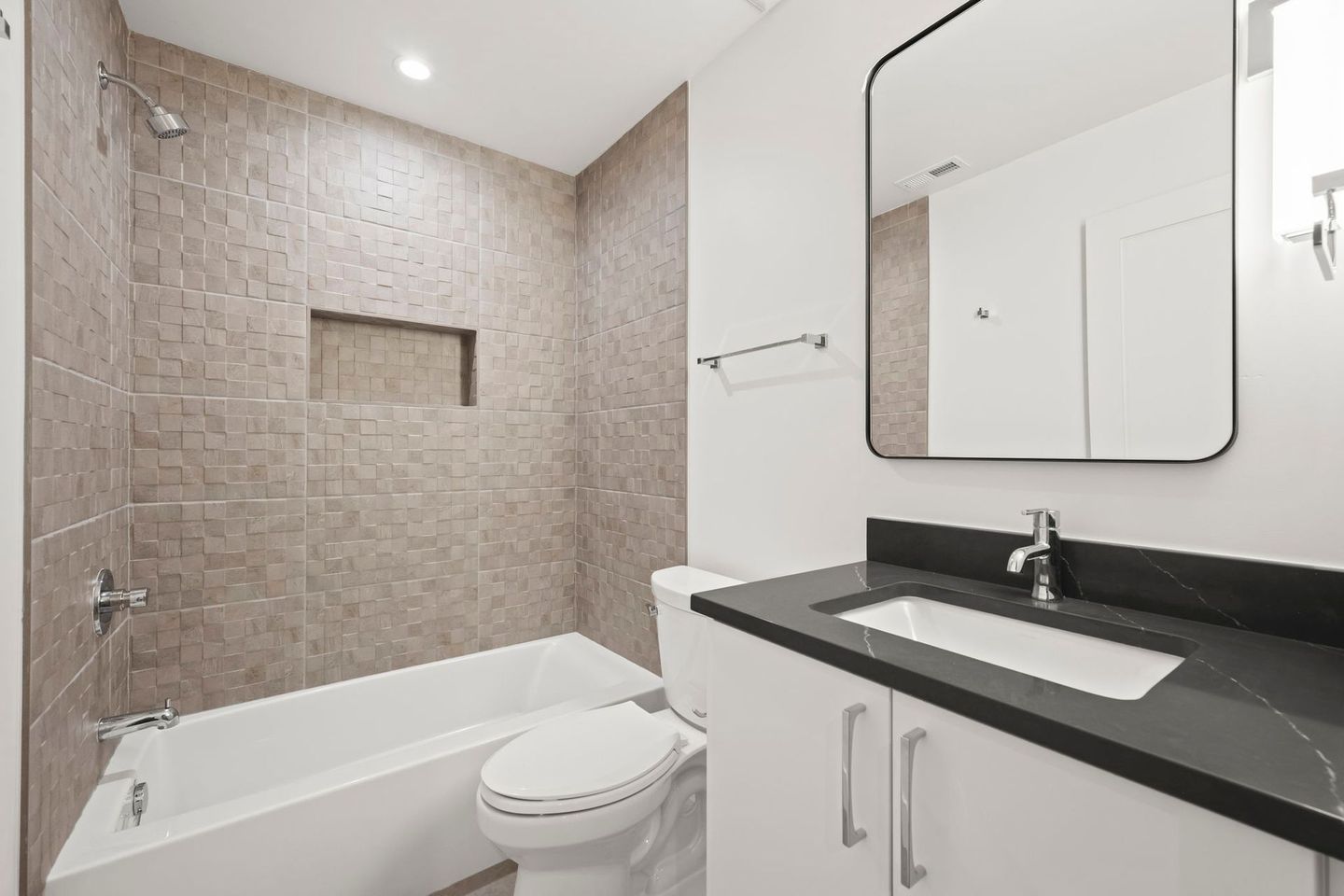
Slide title
Write your caption hereButton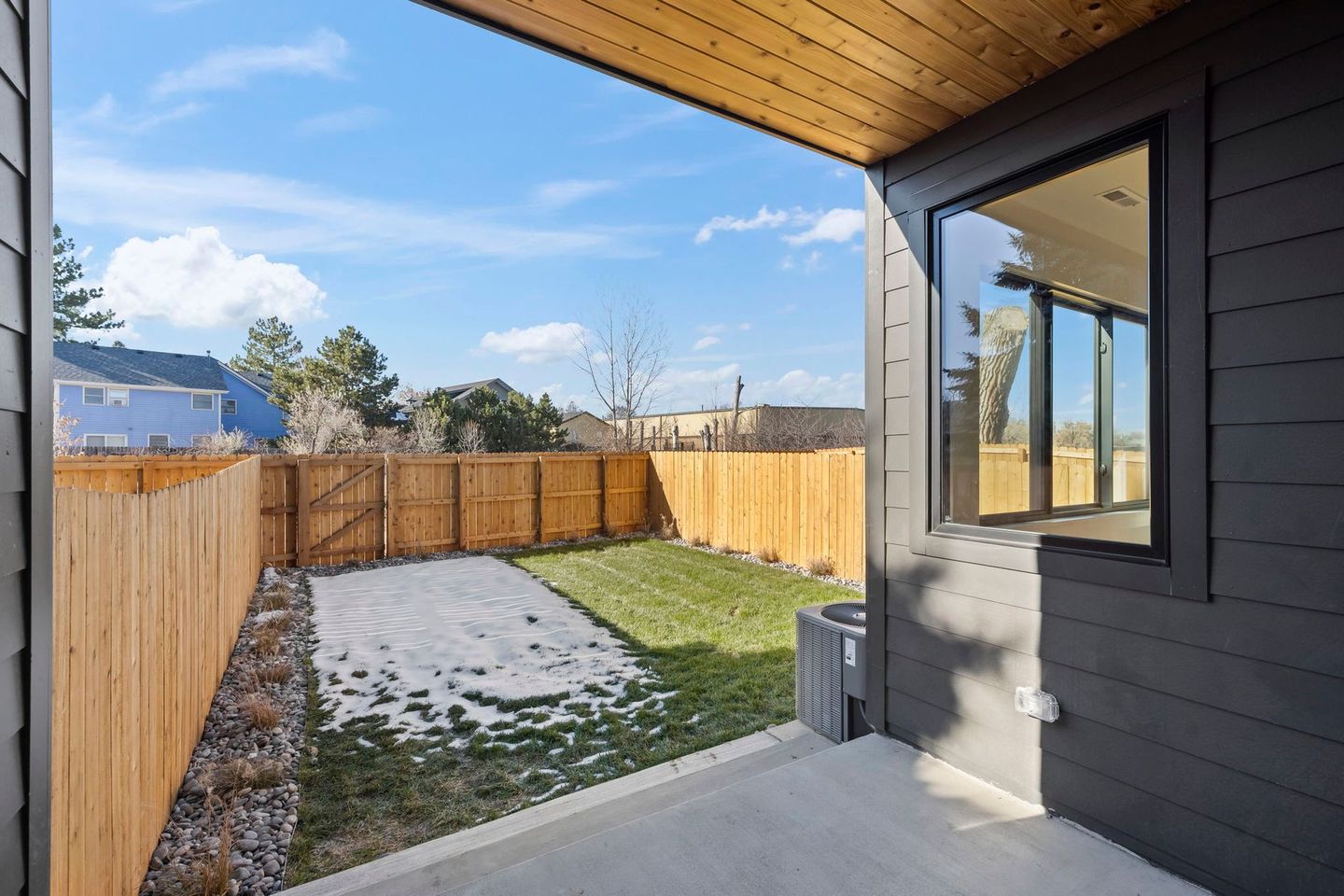
Slide title
Write your caption hereButton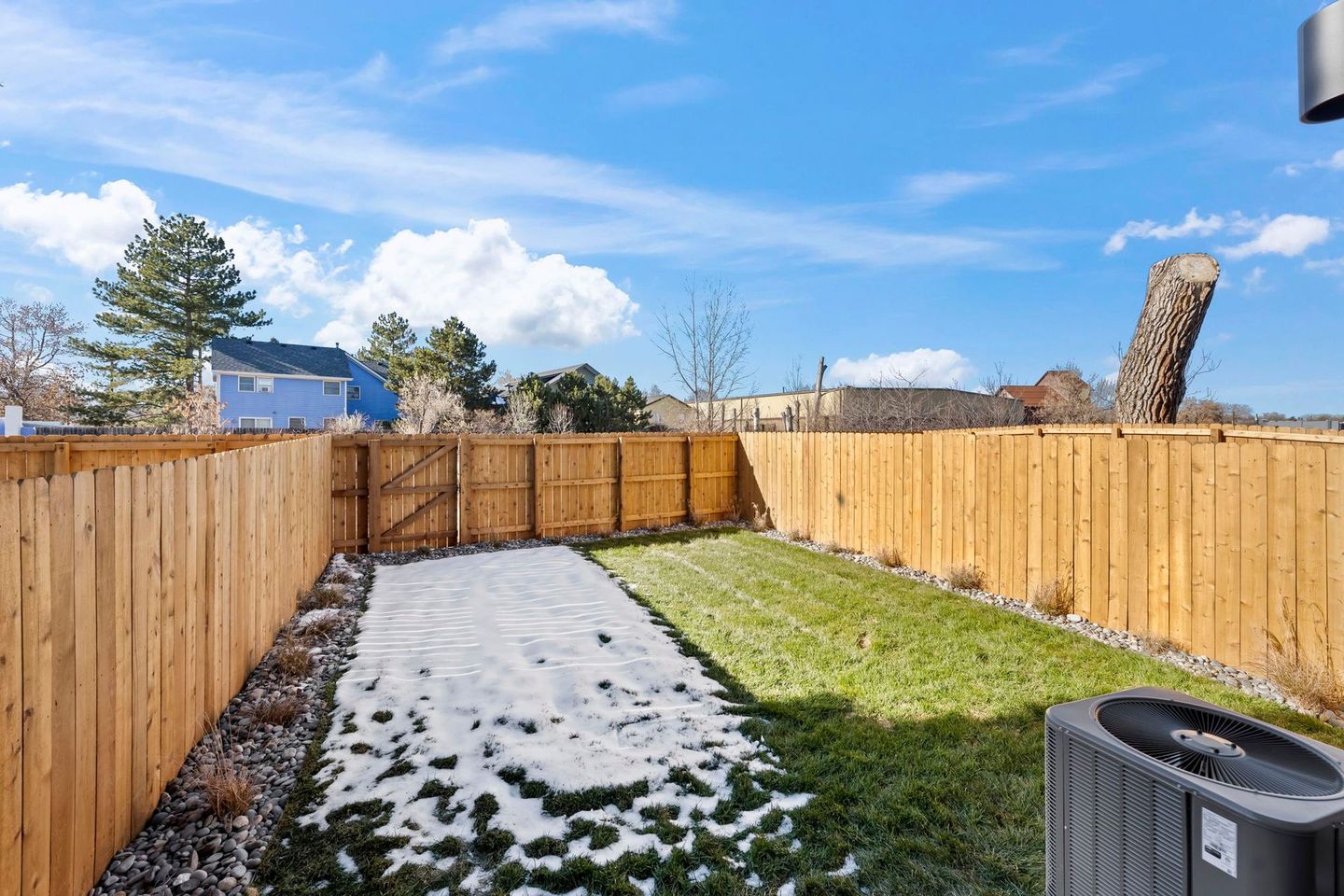
Slide title
Write your caption hereButton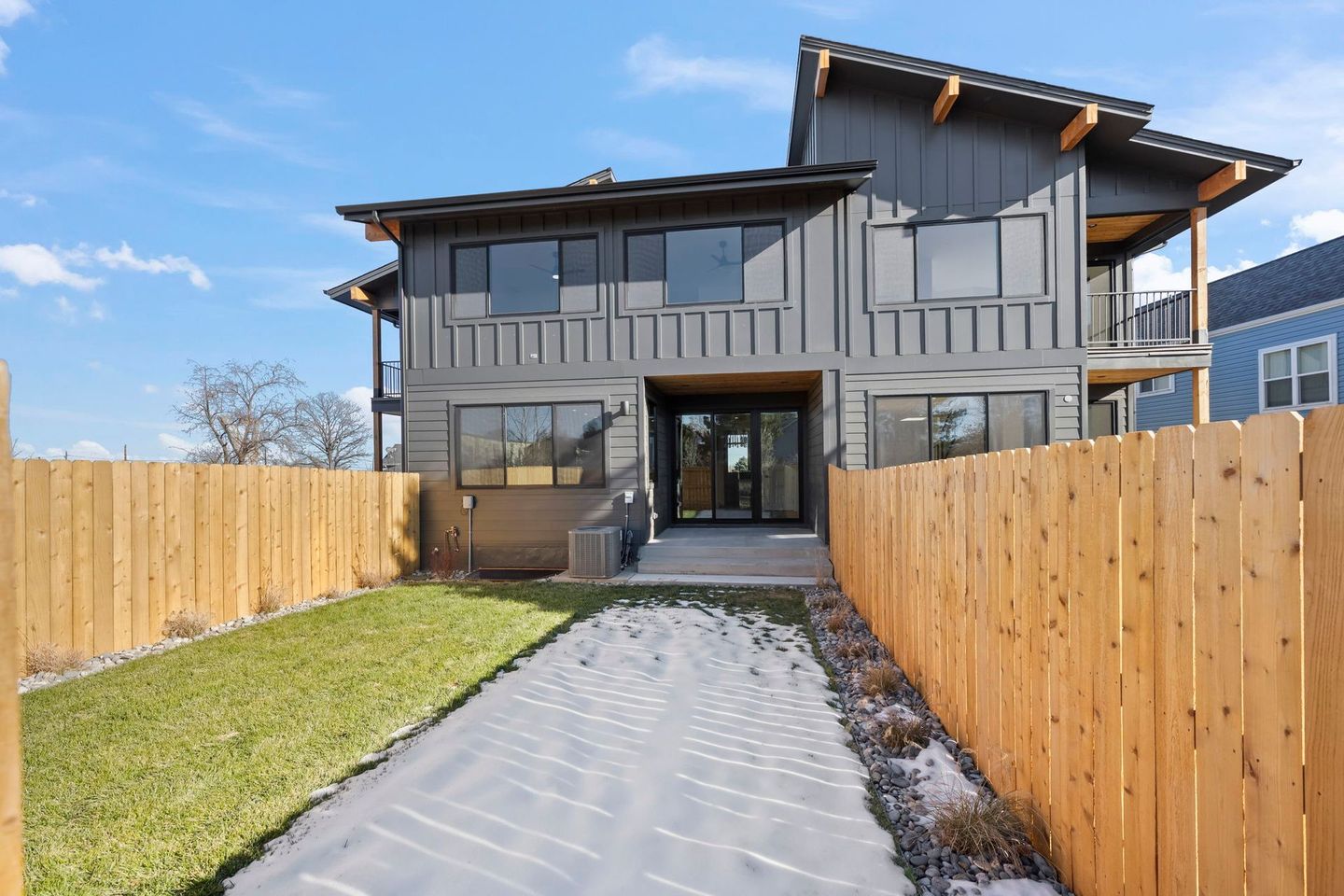
Slide title
Write your caption hereButton
AMENITIES
• Open Concept Main Floor
• High Ceilings
• Gourmet Kitchen
• White Oak Hardwood Floors
• Custom Steel Railings
• High-End Designer Finishes
• West Facing Primary Suite
• Upper Floor Laundry Room
• Fully Fenced Private Yard
FLOOR PLAN
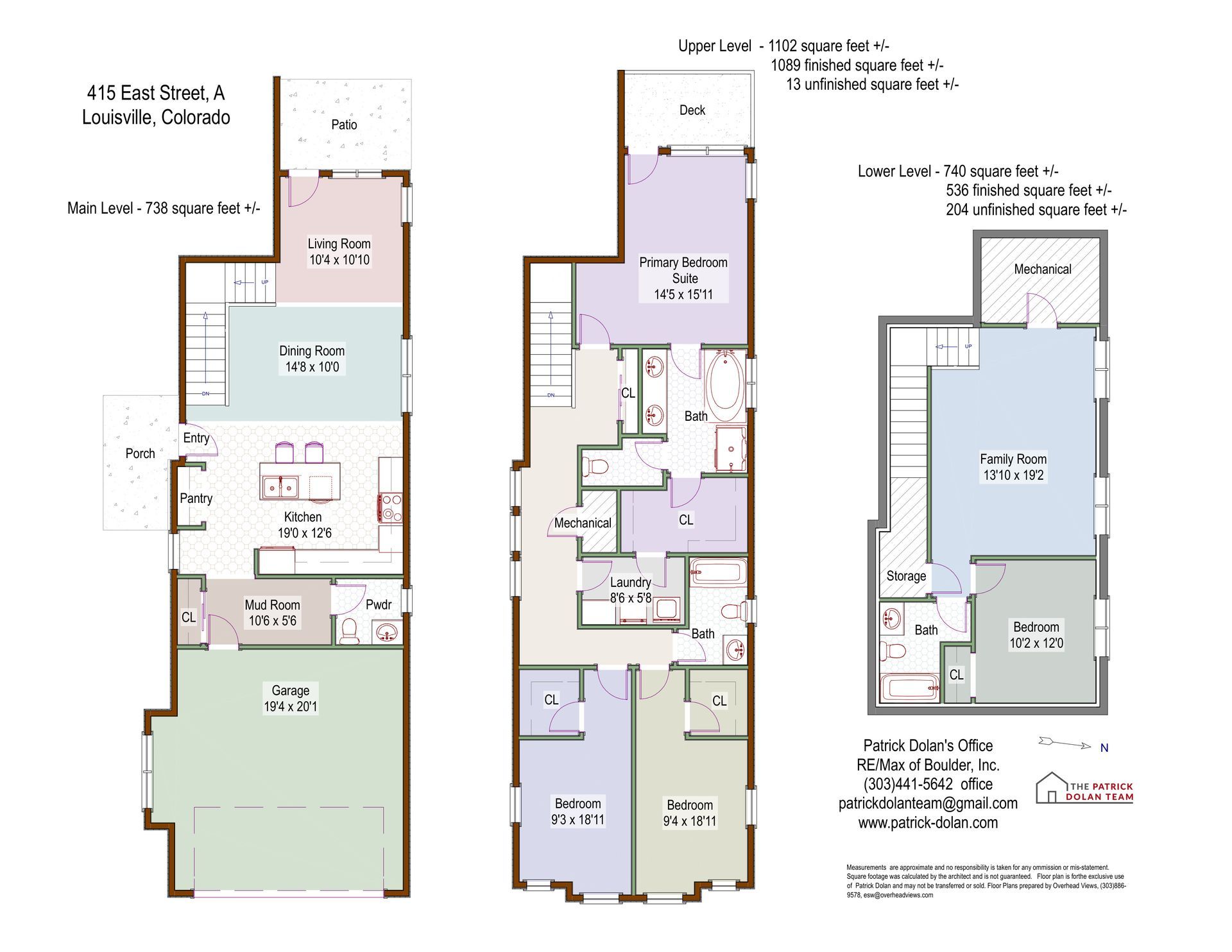
THE PATRICK DOLAN TEAM
The Patrick Dolan Team is a top producing real estate team in Boulder, Colorado, with over 85 years of combined experience representing buyers and sellers of exceptional real estate in Boulder and the surrounding areas.
As a team, agents Kelly Atteridg, Karolyn Merrill, and Bryce Dolan assist buyers and sellers with enthusiasm, attention to detail, professional sales, and negotiation skills.. In addition to paying very close attention to every step in the buying and selling process, The Patrick Dolan Team implements cutting-edge marketing strategies to ensure that each listing reaches not only local but national homebuyers.
The highest standards of integrity, work ethic, and client-focused service has earned the Patrick Dolan Team #1 team at RE/MAX of Boulder in rankings year after year for 15+ years. The Dolan Team remains committed to personal and professional growth, always looking for new ways to excel and enhance the real estate experience.
REQUEST INFO
We will get back to you as soon as possible
Please try again later
MAP
The Patrick Dolan Team
2425 Canyon Blvd, Ste 110
Boulder, CO, 80302
303.441.5642
